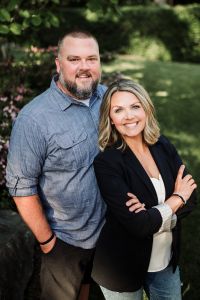
























MLS #1281682 / Listing provided by NWMLS & Hawkins Poe.
Sold by Sterling Property Group.
$434,900
21594 NW Monterey Loop
Poulsbo,
WA
98370
Beds
Baths
Sq Ft
Per Sq Ft
Year Built
This Like New Home Boasts over 2500SqFt, with Hardwoods throughout the Main Floor & a Gourmet Kitchen Set in this Popular Open Concept Floor Plan! Large Built-Ins in the Mudroom are an added Bonus when you enter from parking in your clean garage! The Convenient Upstairs Laundry Room is off your Large Loft Space that separates the Guest Beds from your Oversized Master Suite! Easy Access to HWY & All Bases & Shopping! 2 Acre community park! Join the Amazing Community at Liberty Hill in Poulsbo!
Disclaimer: The information contained in this listing has not been verified by Hawkins-Poe Real Estate Services and should be verified by the buyer.
Bedrooms
- Total Bedrooms: 3
- Main Level Bedrooms: 0
- Lower Level Bedrooms: 0
- Upper Level Bedrooms: 3
- Possible Bedrooms: 3
Bathrooms
- Total Bathrooms: 3
- Half Bathrooms: 1
- Three-quarter Bathrooms: 0
- Full Bathrooms: 2
- Full Bathrooms in Garage: 0
- Half Bathrooms in Garage: 0
- Three-quarter Bathrooms in Garage: 0
Fireplaces
- Total Fireplaces: 1
- Main Level Fireplaces: 1
Heating & Cooling
- Type: Forced Air
Parking
- Garage: Yes
- Garage Attached: Yes
- Garage Spaces: 2
- Parking Total: 2
Structure
- Roof: Composition
- Exterior Features: Cement Planked, Wood, Wood Products
- Foundation: Poured Concrete
Lot Details
- Lot Features: Alley, Curbs, Sidewalk
- Acres: 0.13
- Foundation: Poured Concrete
Schools
- High School District: North Kitsap #400
- High School: North Kitsap High
- Middle School: Buyer To Verify
- Elementary School: Buyer To Verify
Lot Details
- Lot Features: Alley, Curbs, Sidewalk
- Acres: 0.13
- Foundation: Poured Concrete
Water, Sewer, and Garbage
- Sewer: Sewer Connected
- Water Source: Public

Packy and Kari Rieder
Broker | REALTOR®
Send Packy and Kari Rieder an email
























