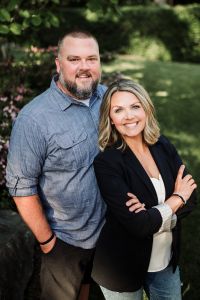





















MLS #1311129 / Listing provided by NWMLS & Hawkins Poe.
Sold by ZipRealty Residential Brkg.
$425,000
1908 Claret Loop NW
Poulsbo,
WA
98370
Beds
Baths
Sq Ft
Per Sq Ft
Year Built
Come Join one of Poulsbo's Favorite Like- New Communities! This timeless floor plan here at Vinland Pointe, Boasts 3 Oversized Bedrooms with a Master Bedroom Spa Bath that You've Always Dreamed of having! Nearly 2200 SqFt is well designed and was Custom Designed with the Builder on the main Floor, accentuated with the Gourmet Kitchen! Nestled in the Rear of the Community with easy access to the Elementary School! Original Upgrades included Tankless Hot Water and Air Conditioning! Welcome Home!
Disclaimer: The information contained in this listing has not been verified by Hawkins-Poe Real Estate Services and should be verified by the buyer.
Bedrooms
- Total Bedrooms: 3
- Main Level Bedrooms: 0
- Lower Level Bedrooms: 0
- Upper Level Bedrooms: 3
- Possible Bedrooms: 3
Bathrooms
- Total Bathrooms: 3
- Half Bathrooms: 1
- Three-quarter Bathrooms: 0
- Full Bathrooms: 2
- Full Bathrooms in Garage: 0
- Half Bathrooms in Garage: 0
- Three-quarter Bathrooms in Garage: 0
Fireplaces
- Total Fireplaces: 1
- Main Level Fireplaces: 1
Heating & Cooling
- Type: 90%+ High Efficiency, Central A/C, Forced Air, Tankless Water Heater
- Heating: Yes
- Cooling: Yes
Parking
- Garage: Yes
- Garage Attached: Yes
- Garage Spaces: 2
- Parking Total: 2
Structure
- Roof: Composition
- Exterior Features: Cement Planked, Wood, Wood Products
- Foundation: Poured Concrete
Lot Details
- Lot Features: Cul-De-Sac, Curbs, Paved, Sidewalk
- Acres: 0.12
- Foundation: Poured Concrete
Schools
- High School District: North Kitsap #400
- High School: North Kitsap High
- Middle School: Buyer To Verify
- Elementary School: Vinland Elem
Lot Details
- Lot Features: Cul-De-Sac, Curbs, Paved, Sidewalk
- Acres: 0.12
- Foundation: Poured Concrete
Water, Sewer, and Garbage
- Sewer: Sewer Connected
- Water Source: Public

Packy and Kari Rieder
Broker | REALTOR®
Send Packy and Kari Rieder an email





















