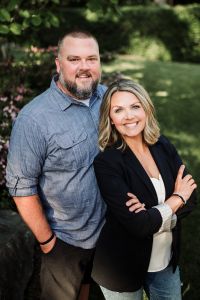











MLS #1594971 / Listing provided by NWMLS & Hawkins Poe.
Sold by Windermere Gig Harbor.
$1,300,000
7604 Rosedale Street NW
Gig Harbor,
WA
98335
Beds
Baths
Sq Ft
Per Sq Ft
Year Built
Luxury Presale Opportunity on Nearly 2 Acres of Prime, Flat, Real Estate on Scenic Rosedale Street in Beautiful Gig Harbor! Harbor Rock Construction is Proud to Bring to Market this Over 4000 SqFt, 4 bed, 2.5 Bath Beauty! From the Tray Ceilings to the Hand Crafted Hardwood Floors every inch will be built with care! Opportunity Abounds if you get in soon enough to customize the finish work! Location is Key, just minutes from Schools, Highways, and Shopping! Spacious Rooms and Fabulous Layout!
Disclaimer: The information contained in this listing has not been verified by Hawkins-Poe Real Estate Services and should be verified by the buyer.
Bedrooms
- Total Bedrooms: 4
- Main Level Bedrooms: 1
- Lower Level Bedrooms: 0
- Upper Level Bedrooms: 3
- Possible Bedrooms: 4
Bathrooms
- Total Bathrooms: 3
- Half Bathrooms: 1
- Three-quarter Bathrooms: 0
- Full Bathrooms: 2
- Full Bathrooms in Garage: 0
- Half Bathrooms in Garage: 0
- Three-quarter Bathrooms in Garage: 0
Fireplaces
- Total Fireplaces: 2
- Main Level Fireplaces: 2
Heating & Cooling
- Heating: Yes
Parking
- Garage: Yes
- Garage Attached: Yes
- Garage Spaces: 3
- Parking Total: 3
Structure
- Roof: Composition
- Exterior Features: Cement Planked, Wood, Wood Products
- Foundation: Poured Concrete
Lot Details
- Lot Features: Open Space
- Acres: 1.83
- Foundation: Poured Concrete
Schools
- High School District: Peninsula
Lot Details
- Lot Features: Open Space
- Acres: 1.83
- Foundation: Poured Concrete
Power
- Power Company: Pen Light
Water, Sewer, and Garbage
- Sewer: Septic Tank
- Water Company: Rainier
- Water Source: Individual Well, Public

Packy and Kari Rieder
Broker | REALTOR®
Send Packy and Kari Rieder an email











