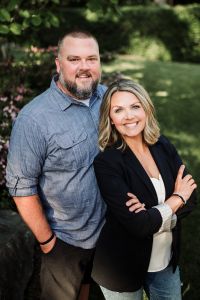








MLS #2335449 / Listing provided by NWMLS .
$2,395,000
12416 Tanager Drive NW
Gig Harbor,
WA
98332
Beds
Baths
Sq Ft
Per Sq Ft
Year Built
Perched above the 5th tee of Canterwood Golf Club, this meticulously manicured home exudes grand sophistication & superb design. The two-story atrium foyer features a grand staircase, 20-ft ceilings, custom board & batten millwork, and 3/4 hardwood/refinished oak floors throughout. The library, family room, chef's kitchen, dining room, & sunroom with Italian travertine connect seamlessly. Luxurious ensuites with marble baths grace the main level. Upstairs, the primary suite offers a sitting area, a balcony with golf views, a huge walk-in closet, a 5-piece marble bath, plus a bonus room with a wet bar. Amenities include a pool, tennis, pickleball, clubhouse, & 24hr monitored gated entry, incredible schools, close to freeway & hospitals.
Disclaimer: The information contained in this listing has not been verified by Hawkins-Poe Real Estate Services and should be verified by the buyer.
Bedrooms
- Total Bedrooms: 4
- Main Level Bedrooms: 2
- Lower Level Bedrooms: 0
- Upper Level Bedrooms: 2
- Possible Bedrooms: 4
Bathrooms
- Total Bathrooms: 5
- Half Bathrooms: 1
- Three-quarter Bathrooms: 3
- Full Bathrooms: 1
- Full Bathrooms in Garage: 0
- Half Bathrooms in Garage: 0
- Three-quarter Bathrooms in Garage: 0
Fireplaces
- Total Fireplaces: 2
- Main Level Fireplaces: 2
Water Heater
- Water Heater Type: Gas
Heating & Cooling
- Heating: Yes
- Cooling: Yes
Parking
- Garage: Yes
- Garage Attached: Yes
- Garage Spaces: 3
- Parking Features: Driveway, Attached Garage, Off Street
- Parking Total: 3
Structure
- Roof: Metal, Tile
- Exterior Features: Stone, Wood
- Foundation: Poured Concrete
Lot Details
- Lot Features: Paved
- Acres: 0.7661
- Foundation: Poured Concrete
Schools
- High School District: Peninsula
- High School: Peninsula High
- Middle School: Harbor Ridge Mid
- Elementary School: Purdy Elem
Lot Details
- Lot Features: Paved
- Acres: 0.7661
- Foundation: Poured Concrete
Power
- Energy Source: Electric, Natural Gas
- Power Company: PenLight
Water, Sewer, and Garbage
- Sewer Company: Step
- Sewer: STEP Sewer
- Water Company: Peninsula Light/Canterwood Water
- Water Source: Public

Packy and Kari Rieder
Broker | REALTOR®
Send Packy and Kari Rieder an email








