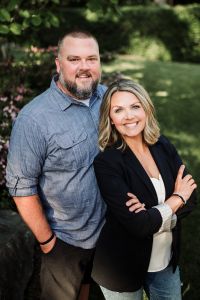















MLS #2335880 / Listing provided by NWMLS & Best Choice Realty, LLC.
$620,000
15464 Chestnut Drive SE
Monroe,
WA
98272
Beds
Baths
Sq Ft
Per Sq Ft
Year Built
Welcome home to this gem in the heart of the Fryelands neighborhood! Enter to the bright and open floor plan complete with cozy fireplace, new LVP flooring and updated kitchen with stainless appliances and quartz countertops. The spacious primary bedroom has a full bath en-suite and a slider out to the patio. The additional 2 bedrooms are generous in size and the full bath in the hallway, along with laundry, complete the space. The yard has several flowering shrubs and plants. The neighborhood has a sports court and park for your enjoyment. This charming home is close to schools, shopping and restaurants. Lake Tye is close by and offers lots of recreational and community activities. Hurry before this home is gone!
Disclaimer: The information contained in this listing has not been verified by Hawkins-Poe Real Estate Services and should be verified by the buyer.
Bedrooms
- Total Bedrooms: 3
- Main Level Bedrooms: 3
- Lower Level Bedrooms: 0
- Upper Level Bedrooms: 0
- Possible Bedrooms: 3
Bathrooms
- Total Bathrooms: 2
- Half Bathrooms: 0
- Three-quarter Bathrooms: 0
- Full Bathrooms: 2
- Full Bathrooms in Garage: 0
- Half Bathrooms in Garage: 0
- Three-quarter Bathrooms in Garage: 0
Fireplaces
- Total Fireplaces: 1
- Main Level Fireplaces: 1
Water Heater
- Water Heater Location: Garage
- Water Heater Type: Gas
Heating & Cooling
- Heating: Yes
- Cooling: No
Parking
- Garage: Yes
- Garage Attached: Yes
- Garage Spaces: 2
- Parking Features: Driveway, Attached Garage
- Parking Total: 2
Structure
- Roof: Composition
- Exterior Features: Wood, Wood Products
- Foundation: Post & Block
Lot Details
- Lot Features: Corner Lot, Curbs, Paved, Sidewalk
- Acres: 0.1
- Foundation: Post & Block
Schools
- High School District: Monroe
- High School: Monroe High
- Middle School: Park Place Middle Sc
- Elementary School: Buyer To Verify
Transportation
- Nearby Bus Line: true
Lot Details
- Lot Features: Corner Lot, Curbs, Paved, Sidewalk
- Acres: 0.1
- Foundation: Post & Block
Power
- Energy Source: Electric, Natural Gas
- Power Company: Snohomish County PUD
Water, Sewer, and Garbage
- Sewer Company: City of Monroe
- Sewer: Sewer Connected
- Water Company: City of Monroe
- Water Source: Public

Packy and Kari Rieder
Broker | REALTOR®
Send Packy and Kari Rieder an email















