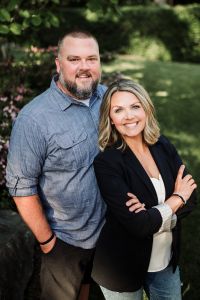




































MLS #2336358 / Listing provided by NWMLS & COMPASS.
$1,929,900
11222 214th Place SE
Snohomish,
WA
98296
Beds
Baths
Sq Ft
Per Sq Ft
Year Built
Welcome To The Estates At Quinn's! This Exquisite Home Offers Luxury & Comfort In A Coveted Echo Lake Location. The Gourmet Kitchen Boasts Quartz Counters, Stainless Appliances & Luxury Vinyl Plank Floors. The Spacious Primary Bedroom Suite Features An Ensuite Bathroom & HUGE Walk-In Closet. Large Secondary Bedrooms & Two Secondary Bathrooms. Enjoy The Grand Family Room With Gas Fireplace, Formal Dining Room, Office & Bonus Room. Soaring Ceiling, Large Windows & Premium FinishesThroughout - No Detail Has Been Overlooked. Covered Outdoor Living Space & Large Lot On A Greenbelt. Generac Generator Automatically Turns On With Power Outage. Newer Gas Furnace, Central Air Conditioning & Tankless Water Heater. Must See - Too Many Features To List!
Disclaimer: The information contained in this listing has not been verified by Hawkins-Poe Real Estate Services and should be verified by the buyer.
Open House Schedules
1
1 PM - 3 PM
Bedrooms
- Total Bedrooms: 4
- Main Level Bedrooms: 0
- Lower Level Bedrooms: 0
- Upper Level Bedrooms: 4
- Possible Bedrooms: 4
Bathrooms
- Total Bathrooms: 4
- Half Bathrooms: 1
- Three-quarter Bathrooms: 1
- Full Bathrooms: 2
- Full Bathrooms in Garage: 0
- Half Bathrooms in Garage: 0
- Three-quarter Bathrooms in Garage: 0
Fireplaces
- Total Fireplaces: 1
- Main Level Fireplaces: 1
Heating & Cooling
- Heating: Yes
- Cooling: Yes
Parking
- Garage: Yes
- Garage Attached: Yes
- Garage Spaces: 3
- Parking Features: Attached Garage
- Parking Total: 3
Structure
- Roof: Composition
- Exterior Features: Cement/Concrete, Stone, Wood Products
- Foundation: Poured Concrete
Lot Details
- Lot Features: Dead End Street, Paved, Sidewalk
- Acres: 0.46
- Foundation: Poured Concrete
Schools
- High School District: Monroe
- High School: Monroe High
- Middle School: Hidden River Mid
- Elementary School: Maltby Elem
Lot Details
- Lot Features: Dead End Street, Paved, Sidewalk
- Acres: 0.46
- Foundation: Poured Concrete
Power
- Energy Source: Natural Gas
- Power Company: PUD
Water, Sewer, and Garbage
- Sewer Company: Septic
- Sewer: Septic Tank
- Water Company: Cross Valley Water District
- Water Source: Public

Packy and Kari Rieder
Broker | REALTOR®
Send Packy and Kari Rieder an email




































