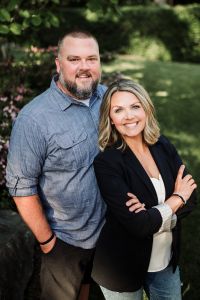







































MLS #2391914 / Listing provided by NWMLS & Marketplace Sotheby's Intl Rty.
$1,100,000
20413 82nd Avenue SE
Snohomish,
WA
98296
Beds
Baths
Sq Ft
Per Sq Ft
Year Built
Welcome to your private sanctuary on a shy acre where timeless design meets everyday comfort. This thoughtfully expanded home offers the perfect blend of space, serenity, & style. Nestled in a peaceful neighborhood that feels like a retreat from the daily hustle, it features an expansive family room that seamlessly combines comfort & functionality, ideal for both relaxing nights in & lively gatherings. The main floor is designed for versatility & flow, offering an oversized family room, office/guest room, a den adjacent to the dining area, formal living & dining rooms—all thoughtfully connected to create an inviting atmosphere. With effortless indoor-outdoor living & a layout made for entertaining, this tranquil oasis truly feels like home!
Disclaimer: The information contained in this listing has not been verified by Hawkins-Poe Real Estate Services and should be verified by the buyer.
Open House Schedules
Welcome to your private sanctuary on a shy acre where timeless design meets everyday comfort. This thoughtfully expanded home offers the perfect blend of space, serenity, & style. Nestled in a peaceful neighborhood that feels like a retreat from the daily hustle, it features an expansive family room that seamlessly combines comfort & functionality, ideal for both relaxing nights in & lively gatherings. The main floor is designed for versatility & flow, offering an oversized family room, office/guest room, a den adjacent to the dining area, formal living & dining rooms—all thoughtfully connected to create an inviting atmosphere. With effortless indoor-outdoor living & a layout made for entertaining, this tranquil oasis truly feels like home!
14
11 AM - 1 PM
15
11 AM - 1 PM
Bedrooms
- Total Bedrooms: 3
- Main Level Bedrooms: 0
- Lower Level Bedrooms: 0
- Upper Level Bedrooms: 3
- Possible Bedrooms: 4
Bathrooms
- Total Bathrooms: 3
- Half Bathrooms: 1
- Three-quarter Bathrooms: 0
- Full Bathrooms: 2
- Full Bathrooms in Garage: 0
- Half Bathrooms in Garage: 0
- Three-quarter Bathrooms in Garage: 0
Fireplaces
- Total Fireplaces: 1
- Main Level Fireplaces: 1
Water Heater
- Water Heater Location: Garage
- Water Heater Type: Gas
Heating & Cooling
- Heating: Yes
- Cooling: No
Parking
- Garage: Yes
- Garage Attached: Yes
- Garage Spaces: 2
- Parking Features: Driveway, Attached Garage, RV Parking
- Parking Total: 2
Structure
- Roof: Composition
- Exterior Features: Wood
- Foundation: Poured Concrete
Lot Details
- Lot Features: Dead End Street, Paved
- Acres: 0.87
- Foundation: Poured Concrete
Schools
- High School District: Monroe
- High School: Monroe High
- Middle School: Hidden River Mid
- Elementary School: Maltby Elem
Transportation
- Nearby Bus Line: false
Lot Details
- Lot Features: Dead End Street, Paved
- Acres: 0.87
- Foundation: Poured Concrete
Power
- Energy Source: Electric, Natural Gas
- Power Company: PUD
Water, Sewer, and Garbage
- Sewer Company: N/A
- Sewer: Septic Tank
- Water Company: Cross Valley
- Water Source: Public

Packy and Kari Rieder
Broker | REALTOR®
Send Packy and Kari Rieder an email







































