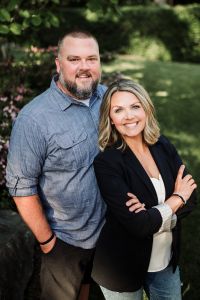





















MLS #2392145 / Listing provided by NWMLS & Windermere Real Estate/East.
$498,000
12760 NE 10th Place
Unit F304
Bellevue,
WA
98005
Beds
Baths
Sq Ft
Per Sq Ft
Year Built
Move-in ready 2-bedrooms, 1.75-bath condo. Entry opens to a thoughtfully designed floorplan that combines comfort and convenience. Enjoy the peaceful ambiance of top floor living with private, serene balcony surrounded by lush greenery. Kitchen flows seamlessly into the great room with a cozy wood-burning fireplace—ideal for relaxing or entertaining. Updates include fresh paint, new flooring, and water heater. One reserved covered parking space and ample guest parking. This quiet community offers fantastic amenities, including a pool and athletic court. Short stroll away, from Bellevue Botanical Gardens, vibrant new Spring District and shops. Centrally located, transit-oriented, the best of Bellevue right at your doorstep. No Rental Cap!
Disclaimer: The information contained in this listing has not been verified by Hawkins-Poe Real Estate Services and should be verified by the buyer.
Bedrooms
- Total Bedrooms: 2
- Main Level Bedrooms: 2
- Lower Level Bedrooms: 0
- Upper Level Bedrooms: 0
- Possible Bedrooms: 2
Bathrooms
- Total Bathrooms: 2
- Half Bathrooms: 0
- Three-quarter Bathrooms: 1
- Full Bathrooms: 1
- Full Bathrooms in Garage: 0
- Half Bathrooms in Garage: 0
- Three-quarter Bathrooms in Garage: 0
Fireplaces
- Total Fireplaces: 1
- Main Level Fireplaces: 1
Water Heater
- Water Heater Location: Closet - Bedroom
- Water Heater Type: Electric
Heating & Cooling
- Heating: Yes
- Cooling: No
Parking
- Parking Features: Carport
- Parking Total: 1
- Parking Space Numbers: 118
Structure
- Roof: Composition
- Exterior Features: Metal/Vinyl, Wood
Lot Details
- Lot Features: Cul-De-Sac, Curbs, Dead End Street, Paved, Sidewalk
- Acres: 0
Schools
- High School District: Bellevue
- High School: Bellevue High
- Middle School: Chinook Mid
- Elementary School: Woodridge Elem
Transportation
- Nearby Bus Line: true
Lot Details
- Lot Features: Cul-De-Sac, Curbs, Dead End Street, Paved, Sidewalk
- Acres: 0
Power
- Energy Source: Electric
- Power Company: PSE
Water, Sewer, and Garbage
- Sewer Company: HOA
- Water Company: HOA

Packy and Kari Rieder
Broker | REALTOR®
Send Packy and Kari Rieder an email





















