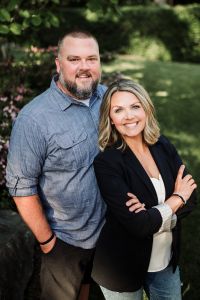







































MLS #2398792 / Listing provided by NWMLS & Realty Pro West, LLC.
$1,100,000
18500 NE 79th
Vancouver,
WA
98682
Beds
Baths
Sq Ft
Per Sq Ft
Year Built
Your dream home awaits in Velvet Acres! This Affinity Homes custom-built single-level retreat sits on a nearly quarter-acre lot in one of Vancouver’s most desirable neighborhoods. With 4 spacious bedrooms, 2.5 baths, and a large bonus room, this home features soaring ceilings, high-end finishes, and an open-concept layout that flows into a gourmet kitchen—ideal for entertaining. The beautifully landscaped backyard includes premium turf for year-round, maintenance-free greenery. Plus, the rare 4-car garage offers plenty of space for vehicles, toys, or your dream workshop. Quality, comfort, and low-maintenance living—all in one exceptional home!
Disclaimer: The information contained in this listing has not been verified by Hawkins-Poe Real Estate Services and should be verified by the buyer.
Bedrooms
- Total Bedrooms: 4
- Main Level Bedrooms: 4
- Lower Level Bedrooms: 0
- Upper Level Bedrooms: 0
- Possible Bedrooms: 4
Bathrooms
- Total Bathrooms: 3
- Half Bathrooms: 1
- Three-quarter Bathrooms: 0
- Full Bathrooms: 2
- Full Bathrooms in Garage: 0
- Half Bathrooms in Garage: 0
- Three-quarter Bathrooms in Garage: 0
Fireplaces
- Total Fireplaces: 1
- Main Level Fireplaces: 1
Heating & Cooling
- Heating: Yes
- Cooling: Yes
Parking
- Garage: Yes
- Garage Attached: Yes
- Garage Spaces: 3
- Parking Features: Driveway, Attached Garage
- Parking Total: 3
Structure
- Roof: Composition
- Exterior Features: Cement/Concrete
- Foundation: Concrete Ribbon
Lot Details
- Acres: 0.2304
- Foundation: Concrete Ribbon
Schools
- High School District: Evergreen
- High School: Union High School
- Middle School: Frontier Mid
- Elementary School: Pioneer Elem
Lot Details
- Acres: 0.2304
- Foundation: Concrete Ribbon
Power
- Energy Source: Electric
Water, Sewer, and Garbage
- Sewer: Sewer Connected
- Water Source: Public

Packy and Kari Rieder
Broker | REALTOR®
Send Packy and Kari Rieder an email







































