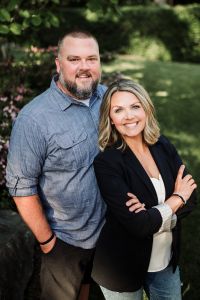



















MLS #2403678 / Listing provided by NWMLS & Windermere Real Estate/East.
$750,000
10909 Avondale Road NE
Unit H132
Redmond,
WA
98052
Beds
Baths
Sq Ft
Per Sq Ft
Year Built
PREMIUM LOCATION & RARE TURNOVER of this 3BR/2.5BATH - nearly 1,500 sq ft renovated townhome nestled in a peaceful & serene cul-de-sac setting. Crisp, Clean & Sophisticated describe this end-unit oppty featuring an abundance of windows + 2 skylights. Extremely light/bright w/9-ft ceilings, open-concept layout, cozy fireplace & access from dining rm to private patio—perfect for BBQ's, relaxing/entertaining. Upstairs you'll find 3BR, including a large Primary en-suite bath. Attached spacious garage, ideal for extra storage, gym, or flexible & creative spaces. Minutes to MS, DT Redmond, parks, & major transit routes, this move-in-ready home combines comfort, space, & unmatched convenience in a well-kept community. Parking for 3. LKW schools.
Disclaimer: The information contained in this listing has not been verified by Hawkins-Poe Real Estate Services and should be verified by the buyer.
Bedrooms
- Total Bedrooms: 3
- Main Level Bedrooms: 0
- Lower Level Bedrooms: 0
- Upper Level Bedrooms: 3
- Possible Bedrooms: 3
Bathrooms
- Total Bathrooms: 3
- Half Bathrooms: 1
- Three-quarter Bathrooms: 0
- Full Bathrooms: 2
- Full Bathrooms in Garage: 0
- Half Bathrooms in Garage: 0
- Three-quarter Bathrooms in Garage: 0
Fireplaces
- Total Fireplaces: 1
- Main Level Fireplaces: 1
Heating & Cooling
- Heating: Yes
- Cooling: No
Parking
- Garage: Yes
- Garage Spaces: 1
- Parking Features: Individual Garage, Uncovered
- Parking Total: 1
- Parking Space Numbers: 12
Structure
- Roof: Composition
- Exterior Features: Brick, Metal/Vinyl, Wood Products
Lot Details
- Lot Features: Corner Lot, Cul-De-Sac, Curbs, Dead End Street, Open Space, Paved, Secluded, Sidewalk
- Acres: 0
Schools
- High School District: Lake Washington
- High School: Redmond High
- Middle School: Redmond Middle
- Elementary School: Clara Barton Elem
Transportation
- Nearby Bus Line: true
Lot Details
- Lot Features: Corner Lot, Cul-De-Sac, Curbs, Dead End Street, Open Space, Paved, Secluded, Sidewalk
- Acres: 0
Power
- Energy Source: Electric
- Power Company: PSE
Water, Sewer, and Garbage
- Sewer Company: HOA
- Water Company: HOA

Packy and Kari Rieder
Broker | REALTOR®
Send Packy and Kari Rieder an email



















