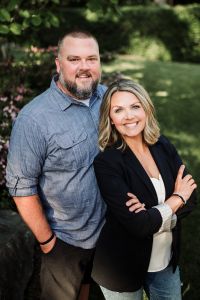







































MLS #2405647 / Listing provided by NWMLS & John L. Scott Whidbey Island S.
$1,195,000
4345 Glendale Rd
Clinton,
WA
98236
Beds
Baths
Sq Ft
Per Sq Ft
Year Built
Welcome to your private, quiet island sanctuary nestled amongst 15 +/- pristine acres of majestic cedars and firs. Enjoy main level living with a versatile floor plan that includes two Primary Suites and a spacious Loft that currently lives as an art studio. The abundance of natural beauty greets you on the forest-lined drive to your home. Two generous decks and trails make it easy to enjoy the wildlife and lush plant life that surrounds you. Updates include new kitchen flooring, countertops, newer dishwasher & range, a ductless heat pump (with 7 units throughout the house), an automatic whole house generator (incl. well), an additional 500-gal propane tank, and a second garage (previous carport enclosed). Welcome to Whidbey, Welcome Home!
Disclaimer: The information contained in this listing has not been verified by Hawkins-Poe Real Estate Services and should be verified by the buyer.
Bedrooms
- Total Bedrooms: 2
- Main Level Bedrooms: 2
- Lower Level Bedrooms: 0
- Upper Level Bedrooms: 0
- Possible Bedrooms: 2
Bathrooms
- Total Bathrooms: 4
- Half Bathrooms: 1
- Three-quarter Bathrooms: 2
- Full Bathrooms: 1
- Full Bathrooms in Garage: 0
- Half Bathrooms in Garage: 0
- Three-quarter Bathrooms in Garage: 0
Fireplaces
- Total Fireplaces: 2
- Main Level Fireplaces: 2
Water Heater
- Water Heater Location: Garage
- Water Heater Type: Propane
Heating & Cooling
- Heating: Yes
- Cooling: Yes
Parking
- Garage: Yes
- Garage Attached: Yes
- Garage Spaces: 4
- Parking Features: Attached Garage, Detached Garage
- Parking Total: 4
Structure
- Roof: Composition, Metal
- Exterior Features: Cement/Concrete, Log
- Foundation: Pillar/Post/Pier, Poured Concrete
Lot Details
- Lot Features: Dead End Street, Secluded
- Acres: 15.01
- Foundation: Pillar/Post/Pier, Poured Concrete
Schools
- High School District: South Whidbey Island
- High School: Buyer To Verify
- Middle School: Buyer To Verify
- Elementary School: Buyer To Verify
Lot Details
- Lot Features: Dead End Street, Secluded
- Acres: 15.01
- Foundation: Pillar/Post/Pier, Poured Concrete
Power
- Energy Source: Electric, Propane, Wood
- Power Company: PSE
Water, Sewer, and Garbage
- Sewer Company: Septic
- Sewer: Septic Tank
- Water Company: Individual Well
- Water Source: Individual Well

Packy and Kari Rieder
Broker | REALTOR®
Send Packy and Kari Rieder an email







































