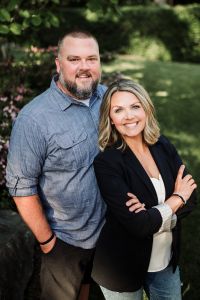



































MLS #2406078 / Listing provided by NWMLS & Coldwell Banker Bain.
$419,900
12021 SE 5th
Vancouver,
WA
98683
Beds
Baths
Sq Ft
Per Sq Ft
Year Built
This nearly new townhouse features three bedrooms and two bathrooms. The layout is spacious, allowing for ample natural light throughout. The interiors showcase a neutral color palette and sleek finishes, creating a sophisticated and inviting atmosphere. The primary bedroom offers a spacious retreat, complemented by a vanity area with abundant storage. The additional bedrooms provide comfortable accommodations. The bathrooms feature modern fixtures, generous vanity space, and ample lighting, contributing to a spa-like ambiance. The open concept design seamlessly integrates the living areas, enabling a harmonious flow. LVP flooring adds warmth and elegance, while the modern appliances in the kitchen cater to the discerning homeowner.
Disclaimer: The information contained in this listing has not been verified by Hawkins-Poe Real Estate Services and should be verified by the buyer.
Bedrooms
- Total Bedrooms: 3
- Main Level Bedrooms: 0
- Lower Level Bedrooms: 0
- Upper Level Bedrooms: 3
- Possible Bedrooms: 3
Bathrooms
- Total Bathrooms: 3
- Half Bathrooms: 1
- Three-quarter Bathrooms: 0
- Full Bathrooms: 2
- Full Bathrooms in Garage: 0
- Half Bathrooms in Garage: 0
- Three-quarter Bathrooms in Garage: 0
Fireplaces
- Total Fireplaces: 0
Water Heater
- Water Heater Location: Garage
- Water Heater Type: Tank
Heating & Cooling
- Heating: Yes
- Cooling: Yes
Parking
- Garage: Yes
- Garage Attached: Yes
- Garage Spaces: 2
- Parking Features: Driveway, Attached Garage
- Parking Total: 2
Structure
- Roof: Composition
- Exterior Features: Cement/Concrete
- Foundation: Slab
Lot Details
- Lot Features: Alley, Paved, Sidewalk
- Acres: 0.0471
- Foundation: Slab
Schools
- High School District: Evergreen
- High School: Mtn View High
- Middle School: Wyeast Mid
- Elementary School: Crestline Elem
Transportation
- Nearby Bus Line: true
Lot Details
- Lot Features: Alley, Paved, Sidewalk
- Acres: 0.0471
- Foundation: Slab
Power
- Energy Source: Electric
Water, Sewer, and Garbage
- Sewer: Sewer Connected
- Water Source: Public

Packy and Kari Rieder
Broker | REALTOR®
Send Packy and Kari Rieder an email



































