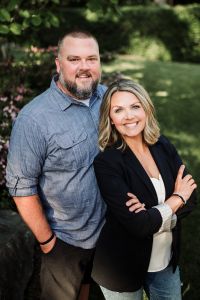






MLS #2406924 / Listing provided by NWMLS & Coldwell Banker Bain.
$654,900
1014 Night Hawk Way
Everson,
WA
98247
Beds
Baths
Sq Ft
Per Sq Ft
Year Built
This stunning 4-bedroom, 1.75-bath home offers step-free access throughout, modern finishes, an open-concept layout, and a level spacious backyard. Enjoy vaulted ceilings and a cozy gas fireplace in the living room. The kitchen is both stylish and functional featuring quartz countertops, tiled backsplash, stainless steel appliances, a walk-in pantry and ample storage. The primary suite features a walk-in closet and a spa-inspired bathroom with a tiled shower and double vanity. Three additional bedrooms, a full bath, and a dedicated laundry room complete the interior. Step outside to a large, covered patio, perfect for relaxing or entertaining! Completion expected by mid-August.
Disclaimer: The information contained in this listing has not been verified by Hawkins-Poe Real Estate Services and should be verified by the buyer.
Bedrooms
- Total Bedrooms: 4
- Main Level Bedrooms: 4
- Lower Level Bedrooms: 0
- Upper Level Bedrooms: 0
- Possible Bedrooms: 4
Bathrooms
- Total Bathrooms: 2
- Half Bathrooms: 0
- Three-quarter Bathrooms: 1
- Full Bathrooms: 1
- Full Bathrooms in Garage: 0
- Half Bathrooms in Garage: 0
- Three-quarter Bathrooms in Garage: 0
Fireplaces
- Total Fireplaces: 1
- Main Level Fireplaces: 1
Water Heater
- Water Heater Location: Garage
- Water Heater Type: Heat Pump
Heating & Cooling
- Heating: Yes
- Cooling: Yes
Parking
- Garage: Yes
- Garage Attached: Yes
- Garage Spaces: 2
- Parking Features: Driveway, Attached Garage
- Parking Total: 2
Structure
- Roof: Composition
- Exterior Features: Cement Planked
- Foundation: Poured Concrete
Lot Details
- Lot Features: Paved, Sidewalk
- Acres: 0.19
- Foundation: Poured Concrete
Schools
- High School District: Nooksack Valley
- High School: Buyer To Verify
- Middle School: Buyer To Verify
- Elementary School: Buyer To Verify
Lot Details
- Lot Features: Paved, Sidewalk
- Acres: 0.19
- Foundation: Poured Concrete
Power
- Energy Source: Electric, Natural Gas
- Power Company: PSE
Water, Sewer, and Garbage
- Sewer Company: City of Everson
- Sewer: Sewer Connected
- Water Company: City of Everson
- Water Source: Public

Packy and Kari Rieder
Broker | REALTOR®
Send Packy and Kari Rieder an email






