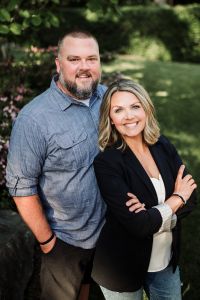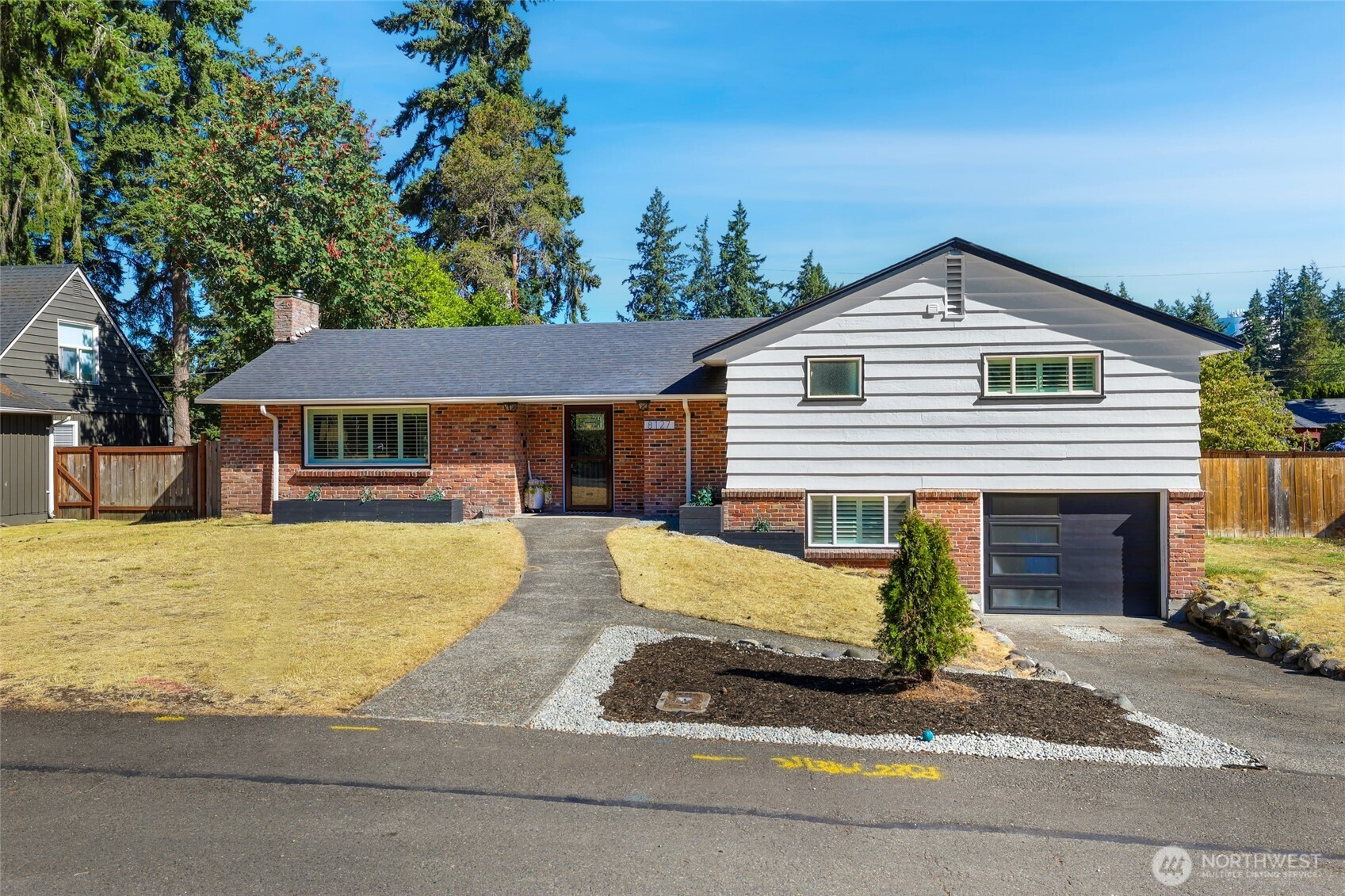

































Matterport 3D Scan Virtual Tour
MLS #2407636 / Listing provided by NWMLS & Redfin Corp..
$550,000
8127 Sherwood Forest Street SW
Lakewood,
WA
98498
Beds
Baths
Sq Ft
Per Sq Ft
Year Built
Nestled in a serene cul-de-sac, this impeccably updated home blends modern style with everyday comfort. The open-concept layout features a designer-renovated kitchen, chic updated fireplace, and fresh interior paint—perfect for entertaining or relaxing in style. Recent upgrades include a mini-split, improved insulation, newer windows, roof, gutters, furnace, and updated electrical panel, delivering year-round comfort and efficiency. Sleek stainless steel appliances elevate the look, while the spacious backyard is ideal for gardening, play, or unwinding. Turnkey perfection—move in and enjoy.
Disclaimer: The information contained in this listing has not been verified by Hawkins-Poe Real Estate Services and should be verified by the buyer.
Bedrooms
- Total Bedrooms: 3
- Main Level Bedrooms: 0
- Lower Level Bedrooms: 1
- Upper Level Bedrooms: 2
- Possible Bedrooms: 3
Bathrooms
- Total Bathrooms: 2
- Half Bathrooms: 0
- Three-quarter Bathrooms: 1
- Full Bathrooms: 1
- Full Bathrooms in Garage: 0
- Half Bathrooms in Garage: 0
- Three-quarter Bathrooms in Garage: 0
Fireplaces
- Total Fireplaces: 1
- Main Level Fireplaces: 1
Water Heater
- Water Heater Location: Garage
- Water Heater Type: Electric
Heating & Cooling
- Heating: Yes
- Cooling: No
Parking
- Garage: Yes
- Garage Attached: Yes
- Garage Spaces: 1
- Parking Features: Driveway, Attached Garage, RV Parking
- Parking Total: 1
Structure
- Roof: Composition
- Exterior Features: Brick, Wood
- Foundation: Poured Concrete
Lot Details
- Lot Features: Cul-De-Sac, Dead End Street, Paved, Sidewalk
- Acres: 0.2634
- Foundation: Poured Concrete
Schools
- High School District: Clover Park
- High School: Buyer To Verify
- Middle School: Buyer To Verify
- Elementary School: Buyer To Verify
Transportation
- Nearby Bus Line: true
Lot Details
- Lot Features: Cul-De-Sac, Dead End Street, Paved, Sidewalk
- Acres: 0.2634
- Foundation: Poured Concrete
Power
- Energy Source: Electric, Wood
- Power Company: PSE
Water, Sewer, and Garbage
- Sewer Company: Pierce County Sewer
- Sewer: Sewer Connected
- Water Company: Lakewood Water District
- Water Source: Public

Packy and Kari Rieder
Broker | REALTOR®
Send Packy and Kari Rieder an email

































