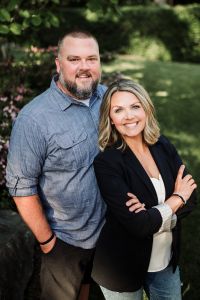






































MLS #2407795 / Listing provided by NWMLS & Best Choice Realty LLC.
$1,195,000
8007 162nd Avenue SW
Longbranch,
WA
98351
Beds
Baths
Sq Ft
Per Sq Ft
Year Built
Welcome to this stunning 4-bedroom, 3.75-bathroom estate, nestled within a peaceful gated community, set on over 6 meticulously maintained acres. Boasting 3,225 square feet of beautifully living space, this home offers the perfect balance of comfort, functionality, and elegance with views of the Puget Sound. Features include an oversized passthrough SHOP, Swim Spa, Automatic Generator, Horse Barn, Pasture with Pond, New Carpet, Gourmet Kitchen, & much more. Enjoy ultimate privacy and tranquility in this peaceful setting, with mature trees and open skies providing a true country feel. Whether you're seeking a functional equestrian setup, space to grow, or simply a beautiful home in a serene setting, this rare property delivers it all.
Disclaimer: The information contained in this listing has not been verified by Hawkins-Poe Real Estate Services and should be verified by the buyer.
Bedrooms
- Total Bedrooms: 4
- Main Level Bedrooms: 0
- Lower Level Bedrooms: 0
- Upper Level Bedrooms: 4
- Possible Bedrooms: 4
Bathrooms
- Total Bathrooms: 4
- Half Bathrooms: 0
- Three-quarter Bathrooms: 1
- Full Bathrooms: 3
- Full Bathrooms in Garage: 0
- Half Bathrooms in Garage: 0
- Three-quarter Bathrooms in Garage: 0
Fireplaces
- Total Fireplaces: 4
- Lower Level Fireplaces: 2
- Main Level Fireplaces: 2
Water Heater
- Water Heater Location: Garage
Heating & Cooling
- Heating: Yes
- Cooling: Yes
Parking
- Garage: Yes
- Garage Attached: Yes
- Garage Spaces: 7
- Parking Features: Driveway, Attached Garage, Detached Garage, RV Parking
- Parking Total: 7
Structure
- Roof: Composition
- Exterior Features: Cement Planked, Wood, Wood Products
- Foundation: Poured Concrete
Lot Details
- Lot Features: Dead End Street, Open Space, Secluded
- Acres: 6.34
- Foundation: Poured Concrete
Schools
- High School District: Peninsula
- High School: Buyer To Verify
- Middle School: Buyer To Verify
- Elementary School: Buyer To Verify
Transportation
- Nearby Bus Line: false
Lot Details
- Lot Features: Dead End Street, Open Space, Secluded
- Acres: 6.34
- Foundation: Poured Concrete
Power
- Energy Source: Electric, Propane
- Power Company: Peninsula Light
Water, Sewer, and Garbage
- Sewer Company: Septic
- Sewer: Septic Tank
- Water Company: Private Well
- Water Source: Individual Well

Packy and Kari Rieder
Broker | REALTOR®
Send Packy and Kari Rieder an email






































