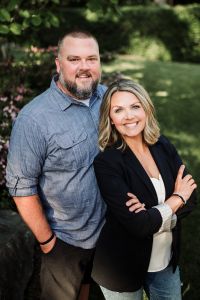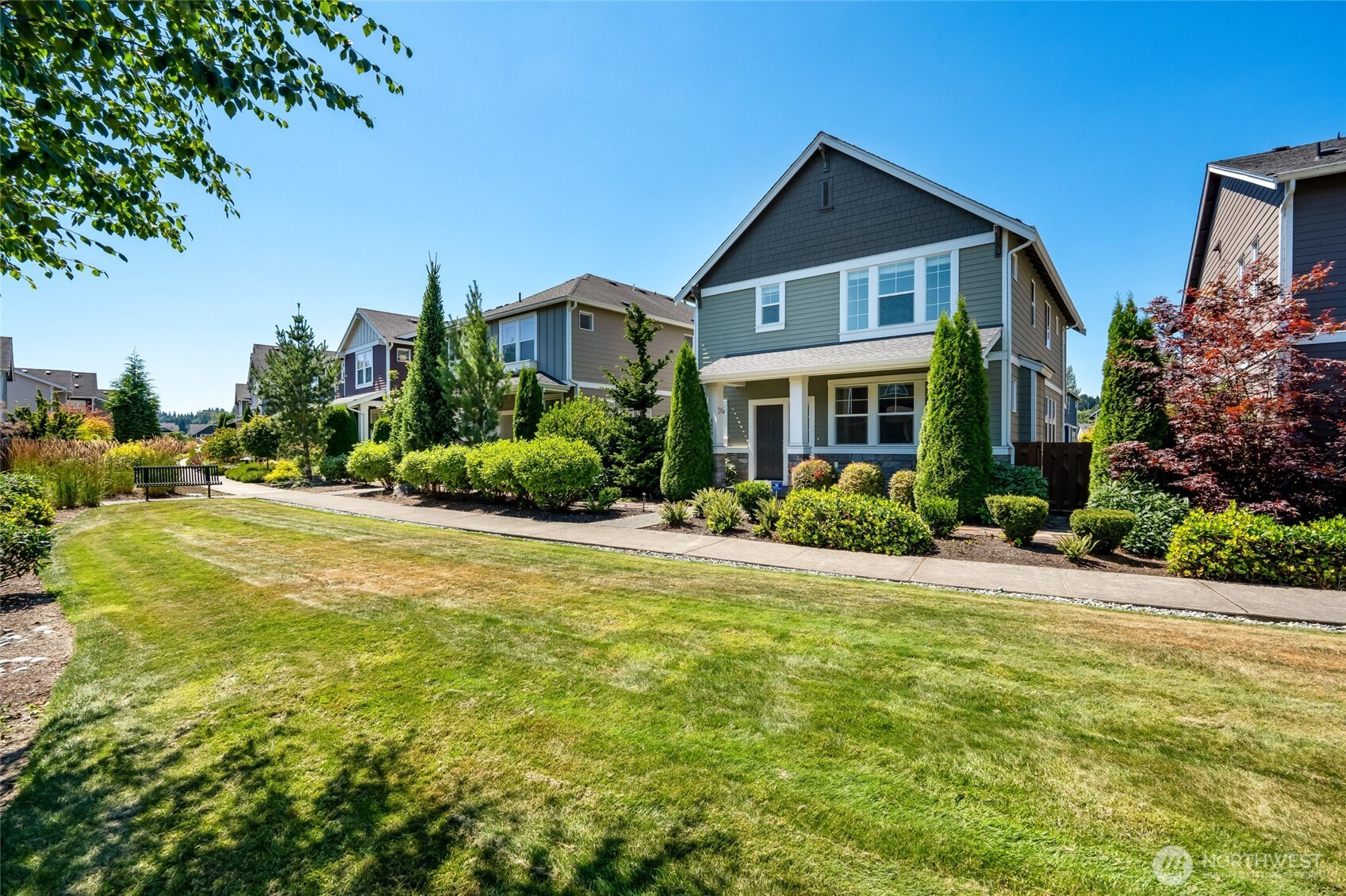



































MLS #2413647 / Listing provided by NWMLS .
$779,900
4419 30th Drive SE
Everett,
WA
98203
Beds
Baths
Sq Ft
Per Sq Ft
Year Built
Beautiful home in Overlook at Riverfront, adjacent to an emerging Town Center within walking distance. Spacious open floorplan, engineered hardwoods, ceiling fans, custom blinds, just painted, special lighting, 3 bed, 3 bath! Front entrance looks out to an open tranquil grass area. Professionally landscaped, huge paver patio, fruit trees & water feature. Kitchen has a large granite island with seating, gas cooking & fireplace, spacious primary with 5-piece ensuite bathroom and a custom closet system. Neighborhood Park, access to a community trail leads to river where you can see seals/otters/eagles. Walking distance/bike to Lowell Park, boat launch, kayaking. Close access to I-5 & HWY, vibrant downtown & future light rail!
Disclaimer: The information contained in this listing has not been verified by Hawkins-Poe Real Estate Services and should be verified by the buyer.
Open House Schedules
3
2 PM - 4 PM
Bedrooms
- Total Bedrooms: 3
- Main Level Bedrooms: 0
- Lower Level Bedrooms: 0
- Upper Level Bedrooms: 3
- Possible Bedrooms: 3
Bathrooms
- Total Bathrooms: 3
- Half Bathrooms: 1
- Three-quarter Bathrooms: 0
- Full Bathrooms: 2
- Full Bathrooms in Garage: 0
- Half Bathrooms in Garage: 0
- Three-quarter Bathrooms in Garage: 0
Fireplaces
- Total Fireplaces: 1
- Main Level Fireplaces: 1
Water Heater
- Water Heater Location: Garage
- Water Heater Type: Tankless
Heating & Cooling
- Heating: Yes
- Cooling: No
Parking
- Garage: Yes
- Garage Attached: Yes
- Garage Spaces: 2
- Parking Features: Attached Garage
- Parking Total: 2
Structure
- Roof: Composition
- Exterior Features: Cement/Concrete
- Foundation: Poured Concrete
Lot Details
- Lot Features: Open Space, Sidewalk
- Acres: 0.07
- Foundation: Poured Concrete
Schools
- High School District: Everett
- High School: Everett High
- Middle School: Evergreen Mid
- Elementary School: Lowell Elem
Lot Details
- Lot Features: Open Space, Sidewalk
- Acres: 0.07
- Foundation: Poured Concrete
Power
- Energy Source: Natural Gas
- Power Company: PUD
Water, Sewer, and Garbage
- Sewer Company: City of Everett
- Sewer: Sewer Connected
- Water Company: City of Everett
- Water Source: Public

Packy and Kari Rieder
Broker | REALTOR®
Send Packy and Kari Rieder an email



































