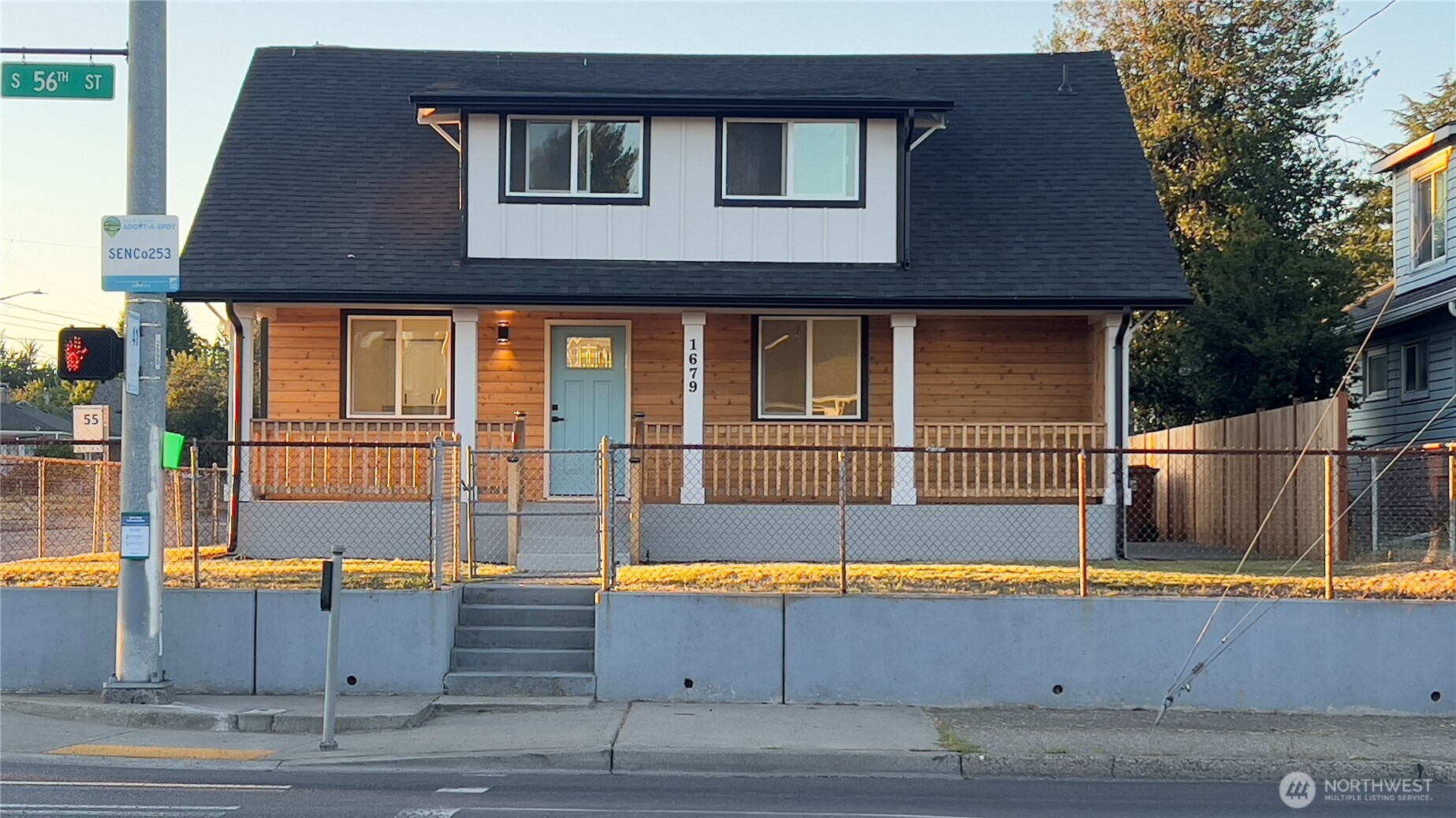























MLS #2415946 / Listing provided by NWMLS & Skyline Properties, Inc..
$549,990
1679 S 56th Street
Tacoma,
WA
98408
Beds
Baths
Sq Ft
Per Sq Ft
Year Built
Talk about prime location. This home is minutes to schools, shopping centers, freeway, next to park-n-ride parking lot. Zoned for mixed residential use with multiplex usage. Potential for a separate ADU. House is remodeled to the studs with full permits. Comes with Electric Vehicle (EV) charging. Includes ductless mini-split system for the hot days. Stainless steel appliances, quartz countertops, large island with plenty of soft close cabinetry for storage. Open concept layout with modern design. Covered front porch to provide shelter from the rain or enjoy outdoor activities with the spacious deck. Bring your pickiest buyers. This is a gem that is not to be missed.
Disclaimer: The information contained in this listing has not been verified by Hawkins-Poe Real Estate Services and should be verified by the buyer.
Bedrooms
- Total Bedrooms: 4
- Main Level Bedrooms: 1
- Lower Level Bedrooms: 0
- Upper Level Bedrooms: 3
- Possible Bedrooms: 4
Bathrooms
- Total Bathrooms: 2
- Half Bathrooms: 0
- Three-quarter Bathrooms: 0
- Full Bathrooms: 2
- Full Bathrooms in Garage: 0
- Half Bathrooms in Garage: 0
- Three-quarter Bathrooms in Garage: 0
Fireplaces
- Total Fireplaces: 0
Water Heater
- Water Heater Location: Basement
- Water Heater Type: Electric
Heating & Cooling
- Heating: Yes
- Cooling: Yes
Parking
- Garage Attached: No
- Parking Features: None
- Parking Total: 0
Structure
- Roof: Composition
- Exterior Features: Cement Planked
- Foundation: Poured Concrete, Slab
Lot Details
- Acres: 0.1468
- Foundation: Poured Concrete, Slab
Schools
- High School District: Tacoma
- High School: Lincoln High
- Middle School: Giaudrone Mid Sch
- Elementary School: Mann
Lot Details
- Acres: 0.1468
- Foundation: Poured Concrete, Slab
Power
- Energy Source: Electric
- Power Company: TPU
Water, Sewer, and Garbage
- Sewer Company: TPU
- Sewer: Sewer Connected
- Water Company: TPU
- Water Source: Public

Packy and Kari Rieder
Broker | REALTOR®
Send Packy and Kari Rieder an email























