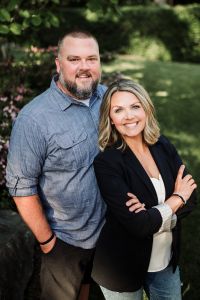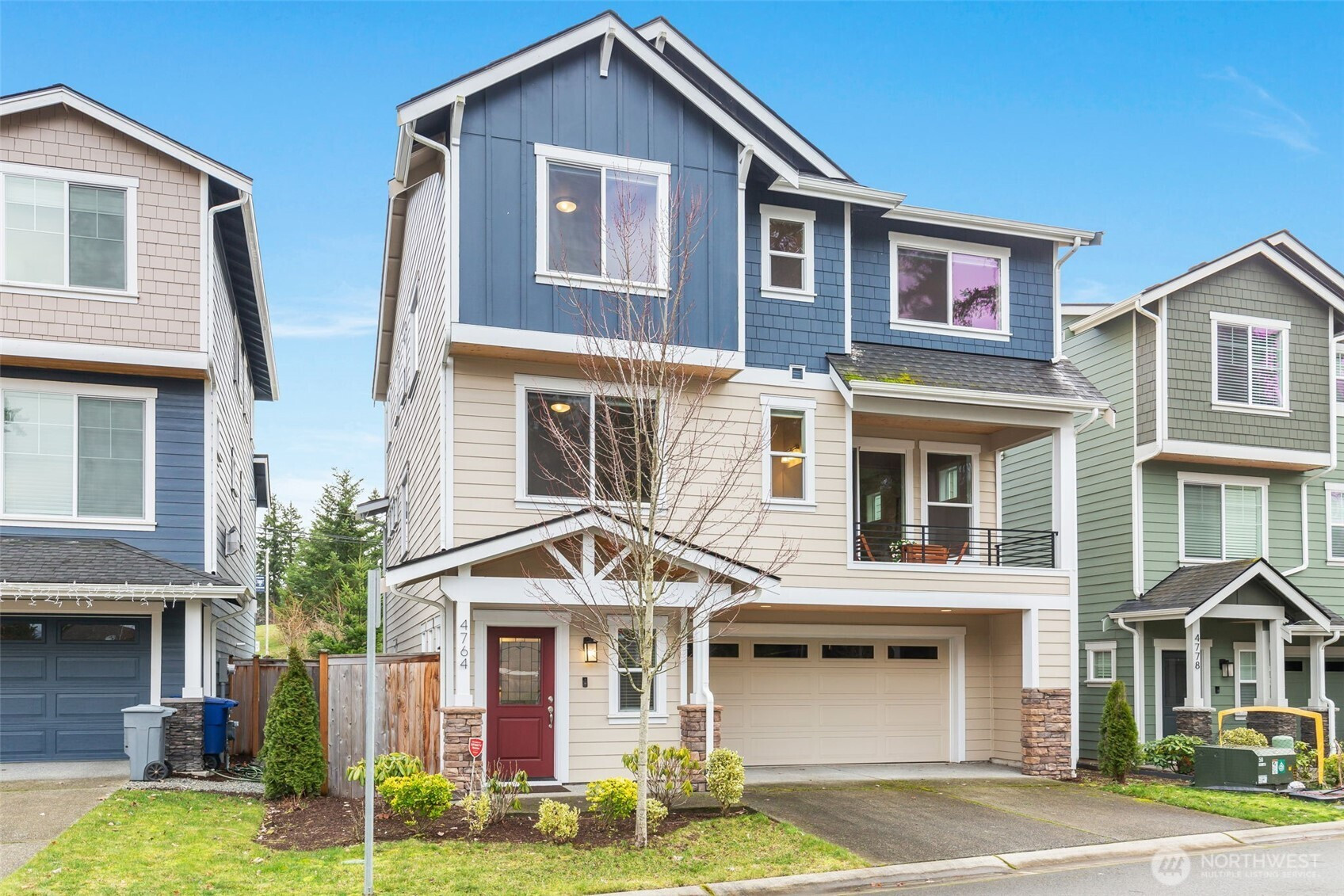






































MLS #2420591 / Listing provided by NWMLS & Bel-Red Realty Service.
$1,648,800
4764 SE 244th CT
Sammamish,
WA
98029
Beds
Baths
Sq Ft
Per Sq Ft
Year Built
Meticulously maintained Newer home conveniently located in the center of Issaquah/Sammamish, easy access onto I-90 to Seattle, Bellevue, Redmond and Costco Corporate headquarter office. Close to Shopping on Issaquah Highland and Klahanie. This Northwest Contemporary home feathers 5 Bedrooms, 3.5 Bathrooms plus Den and Media Room! The Huge airy kitchen with large Island is open to the Great family room adjacent to the covered balcony and home office! One guest bedroom and 3/4 Bathroom and Media room are on main floor. Primary suite includes soaking tub, separate shower and double vanity with another 3 Bedrooms are on the upper floor. Walking distance to Pacific Cascade middle. Awarding winning Issaquah School District.
Disclaimer: The information contained in this listing has not been verified by Hawkins-Poe Real Estate Services and should be verified by the buyer.
Bedrooms
- Total Bedrooms: 5
- Main Level Bedrooms: 1
- Lower Level Bedrooms: 0
- Upper Level Bedrooms: 4
- Possible Bedrooms: 5
Bathrooms
- Total Bathrooms: 4
- Half Bathrooms: 1
- Three-quarter Bathrooms: 1
- Full Bathrooms: 2
- Full Bathrooms in Garage: 0
- Half Bathrooms in Garage: 0
- Three-quarter Bathrooms in Garage: 0
Fireplaces
- Total Fireplaces: 1
- Main Level Fireplaces: 1
Water Heater
- Water Heater Location: Garage
- Water Heater Type: Gas
Heating & Cooling
- Heating: Yes
- Cooling: Yes
Parking
- Garage: Yes
- Garage Attached: Yes
- Garage Spaces: 2
- Parking Features: Attached Garage
- Parking Total: 2
Structure
- Roof: Composition
- Exterior Features: Cement Planked
- Foundation: Poured Concrete
Lot Details
- Lot Features: Cul-De-Sac, Curbs
- Acres: 0.0695
- Foundation: Poured Concrete
Schools
- High School District: Issaquah
- High School: Issaquah High
- Middle School: Pacific Cascade Mid
- Elementary School: Sunny Hills Elem
Transportation
- Nearby Bus Line: true
Lot Details
- Lot Features: Cul-De-Sac, Curbs
- Acres: 0.0695
- Foundation: Poured Concrete
Power
- Energy Source: Natural Gas
- Power Company: PSE
Water, Sewer, and Garbage
- Sewer Company: Sammamish Plateau
- Sewer: Sewer Connected
- Water Company: Sammamish Plateau
- Water Source: Public

Packy and Kari Rieder
Broker | REALTOR®
Send Packy and Kari Rieder an email






































