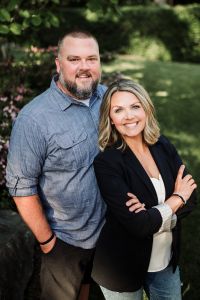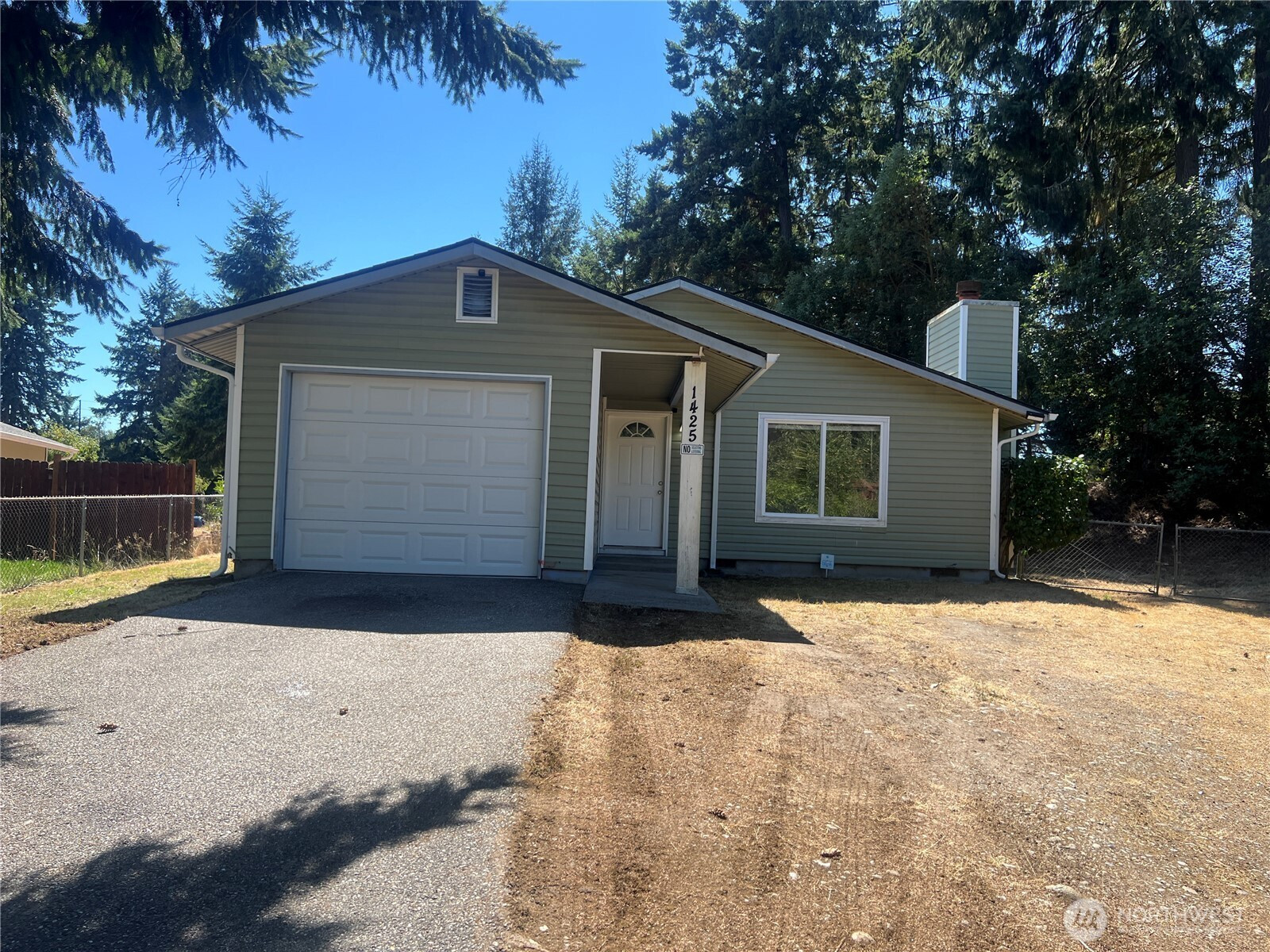





MLS #2420614 / Listing provided by NWMLS & Best Choice Realty, LLC.
$410,000
1425 Goldenrod Drive
Olympia,
WA
98513
Beds
Baths
Sq Ft
Per Sq Ft
Year Built
This move-in ready 4-bedroom, 1-bath rambler in The Meadows offers a flexible space that works for everyone. It sits on a roomy 0.24-acre lot with a fully fenced backyard and space for a garden. Inside, enjoy updated flooring and a cozy wood-burning fireplace in the living room. Conveniently located near JBLM and everyday amenities. Come see this well-kept home and finish it up with your imagination to make it your own!
Disclaimer: The information contained in this listing has not been verified by Hawkins-Poe Real Estate Services and should be verified by the buyer.
Bedrooms
- Total Bedrooms: 4
- Main Level Bedrooms: 4
- Lower Level Bedrooms: 0
- Upper Level Bedrooms: 0
- Possible Bedrooms: 4
Bathrooms
- Total Bathrooms: 1
- Half Bathrooms: 0
- Three-quarter Bathrooms: 0
- Full Bathrooms: 1
- Full Bathrooms in Garage: 0
- Half Bathrooms in Garage: 0
- Three-quarter Bathrooms in Garage: 0
Fireplaces
- Total Fireplaces: 0
Heating & Cooling
- Heating: Yes
- Cooling: No
Parking
- Garage: Yes
- Garage Attached: Yes
- Garage Spaces: 1
- Parking Features: Attached Garage
- Parking Total: 1
Structure
- Roof: Composition
- Exterior Features: Metal/Vinyl
- Foundation: Poured Concrete
Lot Details
- Lot Features: Cul-De-Sac, Sidewalk
- Acres: 0.2428
- Foundation: Poured Concrete
Schools
- High School District: North Thurston
- High School: Buyer To Verify
- Middle School: Buyer To Verify
- Elementary School: Buyer To Verify
Transportation
- Nearby Bus Line: true
Lot Details
- Lot Features: Cul-De-Sac, Sidewalk
- Acres: 0.2428
- Foundation: Poured Concrete
Power
- Energy Source: Electric
- Power Company: PSE
Water, Sewer, and Garbage
- Sewer: Septic Tank
- Water Company: Thurston PUD
- Water Source: Community

Packy and Kari Rieder
Broker | REALTOR®
Send Packy and Kari Rieder an email





