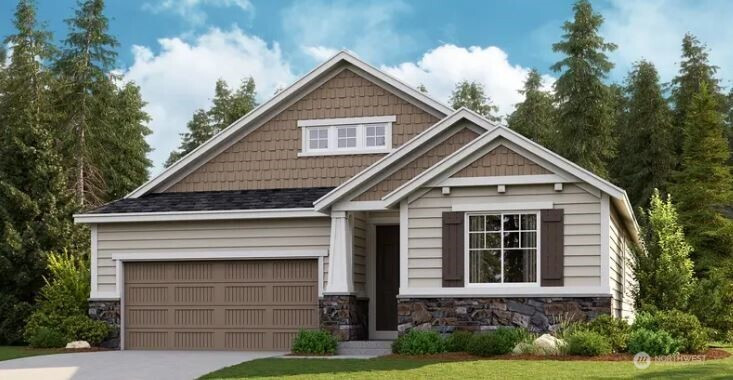
















MLS #2429451 / Listing provided by NWMLS & Richmond Realty of Washington.
$749,990
1176 E Tanner Avenue
Unit 115
Buckley,
WA
98321
Beds
Baths
Sq Ft
Per Sq Ft
Year Built
PRESALE OPPORTUNITY! Hard-to-find rambler backing to green space on a dead-end street. The popular Arlington by Richmond American Homes offers an open layout with a spacious great room, a dining room and a gourmet kitchen boasting a center island. A lavish primary suite featuring an attached bath with upgraded large walk-in shower and an oversized closet is separated from two additional bedrooms and an office. This amazing homes also features a 2 car garage, and a heat pump to cool the house down in the summer, and a covered patio overlooking the private yard. If you are working w/ a licensed agent please register your broker on your first visit to the community per our site registration policy!
Disclaimer: The information contained in this listing has not been verified by Hawkins-Poe Real Estate Services and should be verified by the buyer.
Open House Schedules
Please see onsite Sales Associate in model home at 921 Sawyer Ave. for access.
5
10 AM - 5 PM
6
10 AM - 5 PM
7
10 AM - 5 PM
10
10 AM - 5 PM
11
10 AM - 5 PM
12
10 AM - 5 PM
13
10 AM - 5 PM
14
10 AM - 5 PM
17
10 AM - 5 PM
Bedrooms
- Total Bedrooms: 3
- Main Level Bedrooms: 3
- Lower Level Bedrooms: 0
- Upper Level Bedrooms: 0
Bathrooms
- Total Bathrooms: 2
- Half Bathrooms: 0
- Three-quarter Bathrooms: 0
- Full Bathrooms: 2
- Full Bathrooms in Garage: 0
- Half Bathrooms in Garage: 0
- Three-quarter Bathrooms in Garage: 0
Fireplaces
- Total Fireplaces: 1
- Main Level Fireplaces: 1
Water Heater
- Water Heater Location: Garage
- Water Heater Type: Electric
Heating & Cooling
- Heating: Yes
- Cooling: Yes
Parking
- Garage: Yes
- Garage Attached: Yes
- Garage Spaces: 2
- Parking Features: Attached Garage
- Parking Total: 2
Structure
- Roof: Composition
- Exterior Features: Wood Products
- Foundation: Poured Concrete
Lot Details
- Lot Features: Dead End Street, Paved, Sidewalk
- Acres: 0.1388
- Foundation: Poured Concrete
Schools
- High School District: White River
- High School: White River High
- Middle School: Glacier Middle Sch
- Elementary School: Buyer To Verify
Transportation
- Nearby Bus Line: true
Lot Details
- Lot Features: Dead End Street, Paved, Sidewalk
- Acres: 0.1388
- Foundation: Poured Concrete
Power
- Energy Source: Electric
- Power Company: PSE
Water, Sewer, and Garbage
- Sewer Company: City of Buckley
- Sewer: Sewer Connected
- Water Company: City of Buckley
- Water Source: Public

Packy and Kari Rieder
Broker | REALTOR®
Send Packy and Kari Rieder an email
















