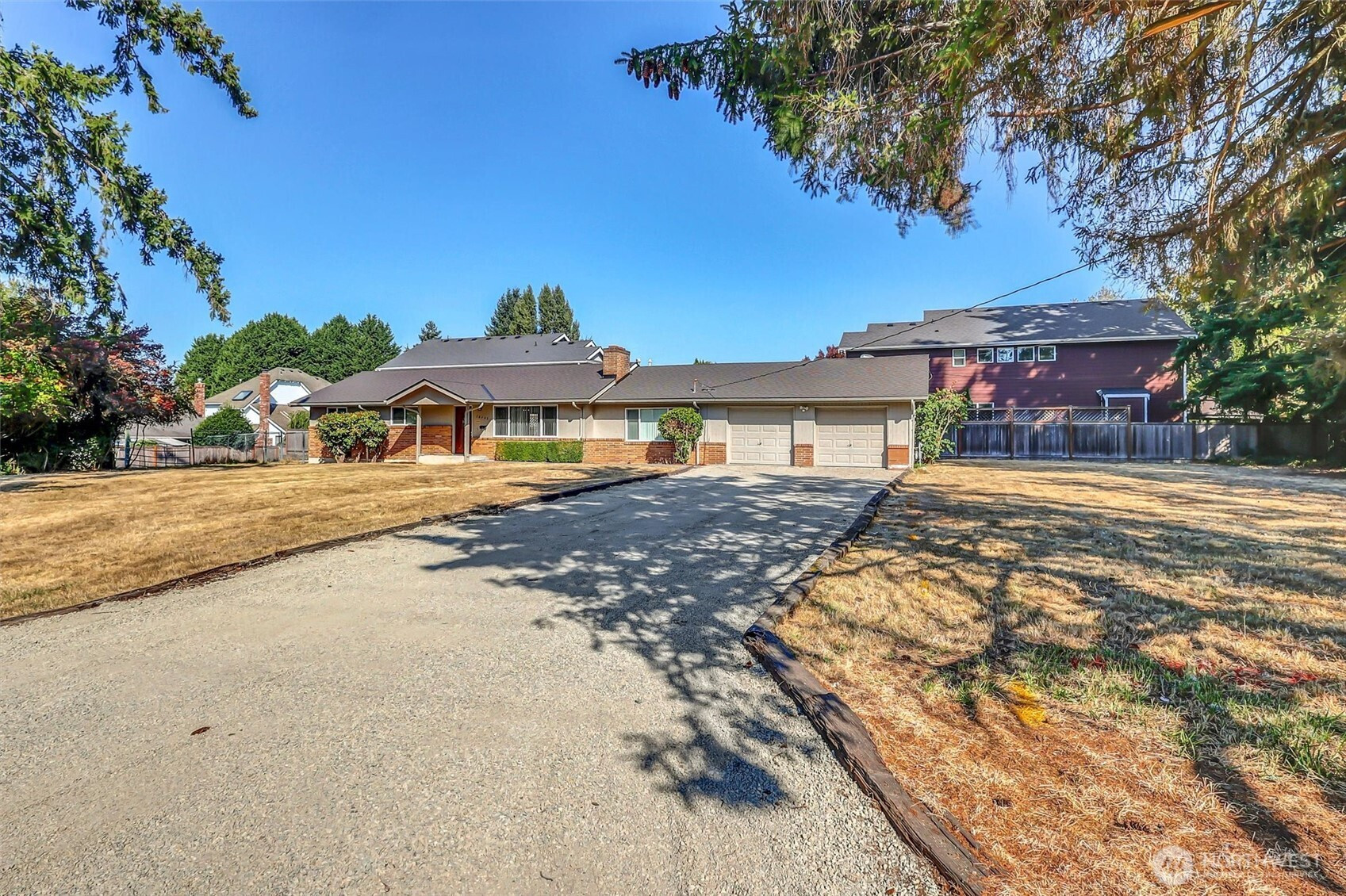































MLS #2432486 / Listing provided by NWMLS & John L. Scott, Inc.
$589,950
10402 SE 211th Street
Kent,
WA
98031
Beds
Baths
Sq Ft
Per Sq Ft
Year Built
Set on a sprawling 29,000 sq ft lot, this 1,500 sq ft rambler features a bright open layout with timeless charm and single level living. Blends comfort with opportunity. Connected to sewer and offering flat, usable terrain, it’s a prime candidate for expansion, ADU development, or future subdivision. Outside offers privacy and a sense of retreat—while the land itself invites vision. Whether you're seeking a peaceful home with room to grow or a strategic investment in a rapidly evolving area, this property delivers space, potential, and promise in equal measure. Buyer to verify to their own satisfaction for development.
Disclaimer: The information contained in this listing has not been verified by Hawkins-Poe Real Estate Services and should be verified by the buyer.
Bedrooms
- Total Bedrooms: 3
- Main Level Bedrooms: 3
- Lower Level Bedrooms: 0
- Upper Level Bedrooms: 0
Bathrooms
- Total Bathrooms: 2
- Half Bathrooms: 1
- Three-quarter Bathrooms: 0
- Full Bathrooms: 1
- Full Bathrooms in Garage: 0
- Half Bathrooms in Garage: 0
- Three-quarter Bathrooms in Garage: 0
Fireplaces
- Total Fireplaces: 2
- Main Level Fireplaces: 2
Heating & Cooling
- Heating: Yes
- Cooling: No
Parking
- Garage: Yes
- Garage Attached: Yes
- Garage Spaces: 2
- Parking Features: Driveway, Attached Garage, Off Street, RV Parking
- Parking Total: 2
Structure
- Roof: Composition
- Exterior Features: Brick, Wood
- Foundation: Poured Concrete
Lot Details
- Lot Features: Dead End Street, Paved, Value In Land
- Acres: 0.6675
- Foundation: Poured Concrete
Schools
- High School District: Kent
Lot Details
- Lot Features: Dead End Street, Paved, Value In Land
- Acres: 0.6675
- Foundation: Poured Concrete
Power
- Energy Source: Electric, Natural Gas
- Power Company: PSE
Water, Sewer, and Garbage
- Sewer Company: Kent
- Sewer: Sewer Connected
- Water Company: Mountain View Water District
- Water Source: Public, Shared Well

Packy and Kari Rieder
Broker | REALTOR®
Send Packy and Kari Rieder an email































