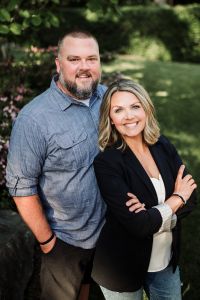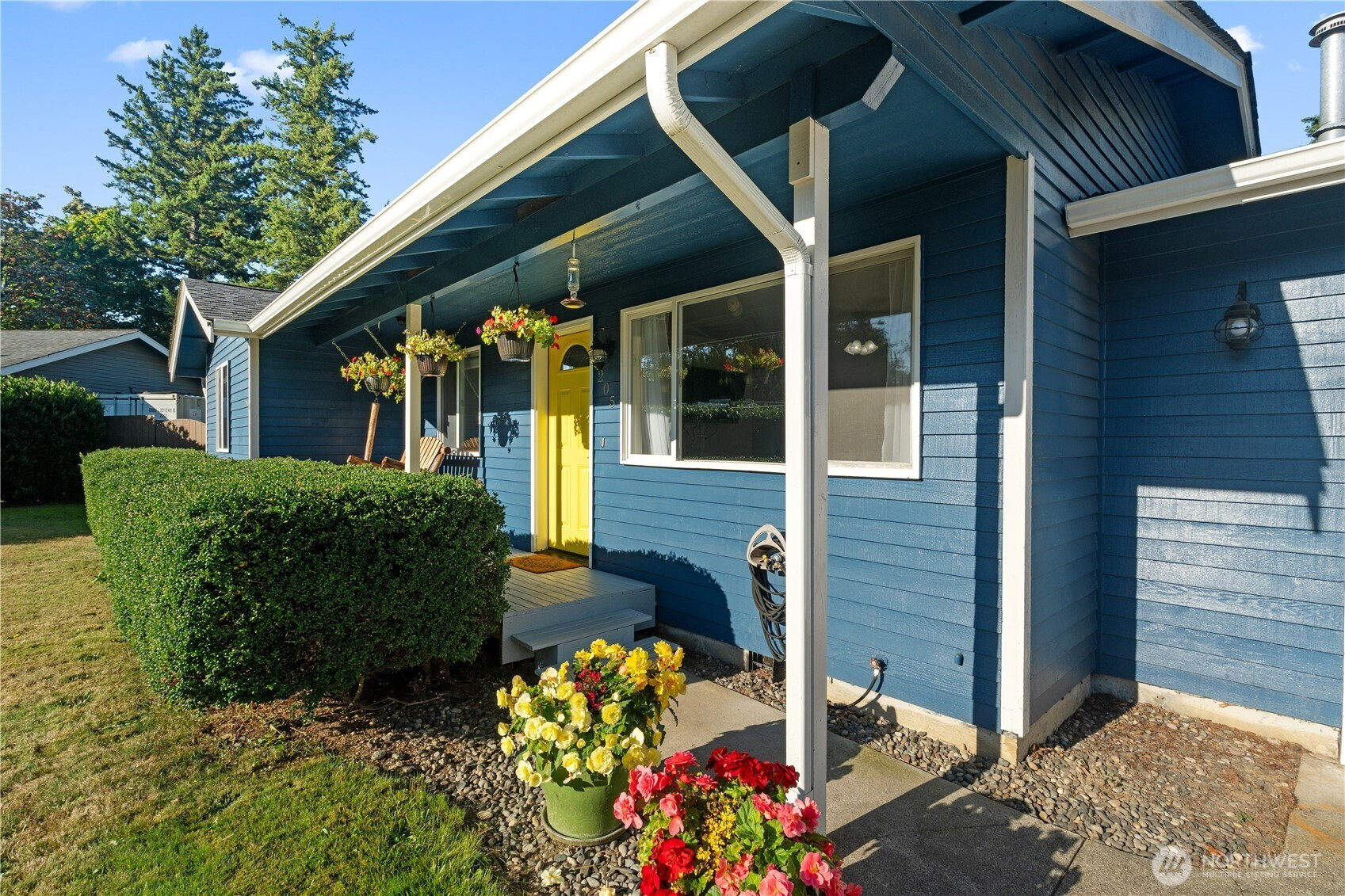






















MLS #2434505 / Listing provided by NWMLS & Muljat Group.
$525,000
205 Sable Drive
Everson,
WA
98247
Beds
Baths
Sq Ft
Per Sq Ft
Year Built
Welcome to this beautifully maintained 3 bed, 1.75 bath, 1,015 sf home just minutes from downtown Everson. This home offers a spacious living/dining room with smooth access to the updated kitchen. The primary bedroom includes an en suite with a separate shower. Located at the end of a cul-de-sac, right next to a city park and a beautiful green belt in the back, you'll admire the peace and tranquillity this property has to offer. With newer vinyl plank flooring, updated bathrooms, 5 year old roof, fresh paint, ample parking for an RV/boat, and a large shed in the backyard, all you need to do is move in and enjoy!
Disclaimer: The information contained in this listing has not been verified by Hawkins-Poe Real Estate Services and should be verified by the buyer.
Bedrooms
- Total Bedrooms: 3
- Main Level Bedrooms: 3
- Lower Level Bedrooms: 0
- Upper Level Bedrooms: 0
Bathrooms
- Total Bathrooms: 2
- Half Bathrooms: 0
- Three-quarter Bathrooms: 1
- Full Bathrooms: 1
- Full Bathrooms in Garage: 0
- Half Bathrooms in Garage: 0
- Three-quarter Bathrooms in Garage: 0
Fireplaces
- Total Fireplaces: 0
Water Heater
- Water Heater Location: Garage
- Water Heater Type: Gas
Heating & Cooling
- Heating: Yes
- Cooling: No
Parking
- Garage: Yes
- Garage Attached: Yes
- Garage Spaces: 1
- Parking Features: Driveway, Attached Garage, Off Street, RV Parking
- Parking Total: 1
Structure
- Roof: Composition
- Exterior Features: Wood
- Foundation: Poured Concrete
Lot Details
- Lot Features: Cul-De-Sac, Paved, Sidewalk
- Acres: 0.25
- Foundation: Poured Concrete
Schools
- High School District: Nooksack Valley
- High School: Nooksack Vly High
- Middle School: Nooksack Vly Mid
- Elementary School: Everson Elem
Transportation
- Nearby Bus Line: true
Lot Details
- Lot Features: Cul-De-Sac, Paved, Sidewalk
- Acres: 0.25
- Foundation: Poured Concrete
Power
- Energy Source: Electric, Natural Gas
- Power Company: PSE
Water, Sewer, and Garbage
- Sewer Company: City of Everson
- Sewer: Sewer Connected
- Water Company: City of Everson
- Water Source: Public

Packy and Kari Rieder
Broker | REALTOR®
Send Packy and Kari Rieder an email






















