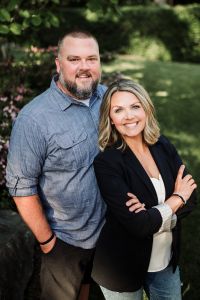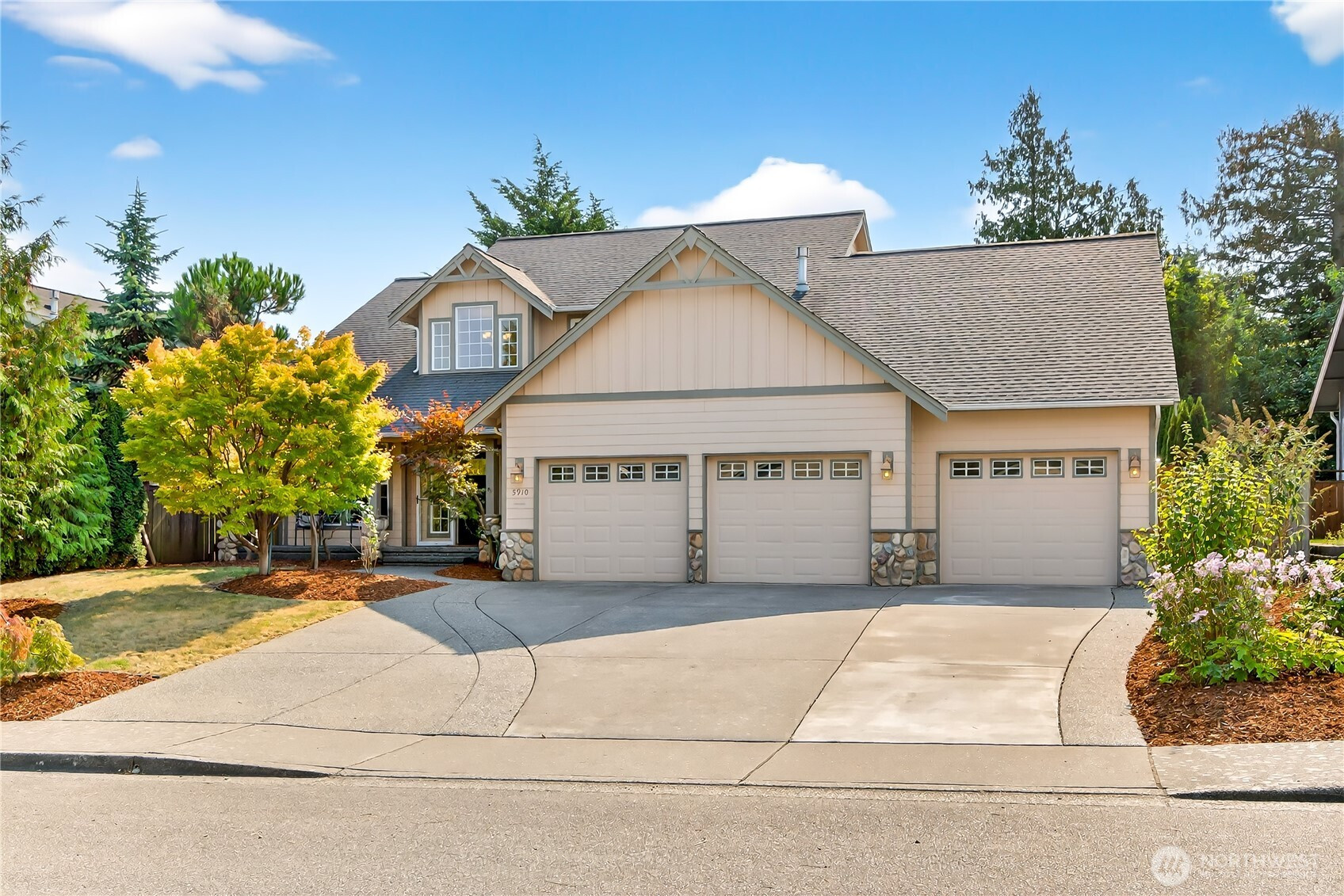







































MLS #2435217 / Listing provided by NWMLS & John L Scott Bellingham.
$695,000
5910 Artist Drive
Ferndale,
WA
98248
Beds
Baths
Sq Ft
Per Sq Ft
Year Built
Set on a quiet street, this inviting home welcomes you with its covered front porch and thoughtful layout. The main level greets you with bright spaces, big windows, and tall ceilings to go along with its two living areas, primary suite with vaulted ceilings and walk-in closet, and main-floor laundry. The kitchen features granite counters, maple cabinetry, stainless appliances, and a walk-in pantry. Upstairs offers three bedrooms, a full bath, and an additional bonus living area, ensuring everyone has space to unwind. Step outside to a private, peaceful backyard to find a spacious patio along with garden space and fruit trees. Central air, a 3-car garage, hardwood floors, and two cozy gas fireplaces round out this well-designed home.
Disclaimer: The information contained in this listing has not been verified by Hawkins-Poe Real Estate Services and should be verified by the buyer.
Open House Schedules
Hosted by Tanner Knight
19
4 PM - 6 PM
20
12 PM - 2 PM
21
1:30 PM - 3:30 PM
Bedrooms
- Total Bedrooms: 4
- Main Level Bedrooms: 1
- Lower Level Bedrooms: 0
- Upper Level Bedrooms: 3
Bathrooms
- Total Bathrooms: 3
- Half Bathrooms: 1
- Three-quarter Bathrooms: 0
- Full Bathrooms: 2
- Full Bathrooms in Garage: 0
- Half Bathrooms in Garage: 0
- Three-quarter Bathrooms in Garage: 0
Fireplaces
- Total Fireplaces: 2
- Main Level Fireplaces: 2
Heating & Cooling
- Heating: Yes
- Cooling: Yes
Parking
- Garage: Yes
- Garage Attached: Yes
- Garage Spaces: 3
- Parking Features: Attached Garage
- Parking Total: 3
Structure
- Roof: Composition
- Exterior Features: Cement Planked, Wood Products
- Foundation: Concrete Ribbon
Lot Details
- Lot Features: Paved, Sidewalk
- Acres: 0.21
- Foundation: Concrete Ribbon
Schools
- High School District: Ferndale
- High School: Buyer To Verify
- Middle School: Buyer To Verify
- Elementary School: Buyer To Verify
Transportation
- Nearby Bus Line: true
Lot Details
- Lot Features: Paved, Sidewalk
- Acres: 0.21
- Foundation: Concrete Ribbon
Power
- Energy Source: Electric, Natural Gas
- Power Company: PSE
Water, Sewer, and Garbage
- Sewer Company: City of Ferndale
- Sewer: Sewer Connected
- Water Company: City of Ferndale
- Water Source: Public

Packy and Kari Rieder
Broker | REALTOR®
Send Packy and Kari Rieder an email







































