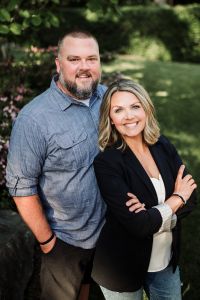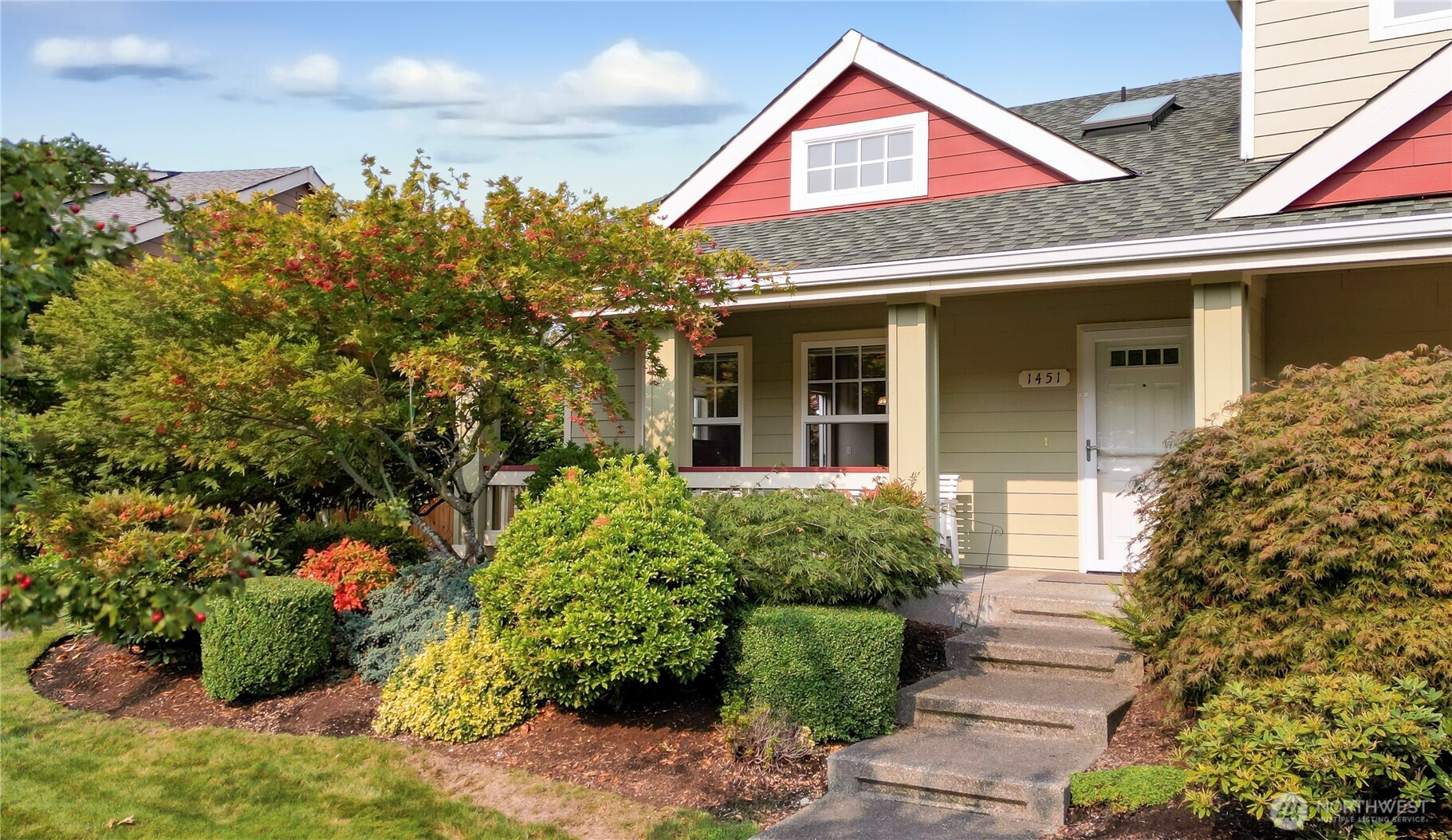




















MLS #2435491 / Listing provided by NWMLS & NextHome South Sound.
$425,000
1451 Thompson Circle
Unit 4A
Dupont,
WA
98327
Beds
Baths
Sq Ft
Per Sq Ft
Year Built
Beautiful end-unit condo in a prime DuPont location next to Clocktower Park! This desirable 1-level home offers 2 bedrooms, 1.75 baths, and a spacious open floorplan with vaulted ceilings and skylights for abundant natural light. Enjoy granite counters in the kitchen and baths, Gas range, laminate flooring, gas fireplace, & AC for year-round comfort. The primary suite includes an attached bath and double closets for extra storage. Relax on your covered porch with park views or enjoy outdoor dining in the fully fenced private side patio/yard. Attached 1-car garage plus parking behind garage. Short stroll to miles of trails, playgrounds, town center shops, dining, and community events at the park including farmers market & live concerts.
Disclaimer: The information contained in this listing has not been verified by Hawkins-Poe Real Estate Services and should be verified by the buyer.
Open House Schedules
20
12 PM - 3 PM
Bedrooms
- Total Bedrooms: 2
- Main Level Bedrooms: 2
- Lower Level Bedrooms: 0
- Upper Level Bedrooms: 0
Bathrooms
- Total Bathrooms: 2
- Half Bathrooms: 0
- Three-quarter Bathrooms: 1
- Full Bathrooms: 1
- Full Bathrooms in Garage: 0
- Half Bathrooms in Garage: 0
- Three-quarter Bathrooms in Garage: 0
Fireplaces
- Total Fireplaces: 1
- Main Level Fireplaces: 1
Water Heater
- Water Heater Location: garage
- Water Heater Type: gas
Heating & Cooling
- Heating: Yes
- Cooling: Yes
Parking
- Garage: Yes
- Garage Spaces: 1
- Parking Features: Individual Garage, Off Street, Uncovered
- Parking Total: 2
Structure
- Roof: Composition
- Exterior Features: Cement Planked, Wood Products
Lot Details
- Lot Features: Alley, Corner Lot, Curbs, Paved, Sidewalk
- Acres: 0.1129
Schools
- High School District: Steilacoom Historica
- High School: Steilacoom High
- Middle School: Pioneer Mid
- Elementary School: Buyer To Verify
Lot Details
- Lot Features: Alley, Corner Lot, Curbs, Paved, Sidewalk
- Acres: 0.1129
Power
- Energy Source: Electric, Natural Gas
- Power Company: Puget Sound Energy
Water, Sewer, and Garbage
- Sewer Company: Pierce County Sewer
- Water Company: City of DuPont

Packy and Kari Rieder
Broker | REALTOR®
Send Packy and Kari Rieder an email




















