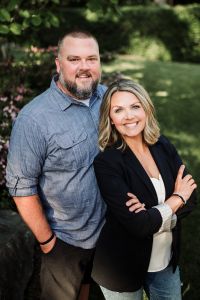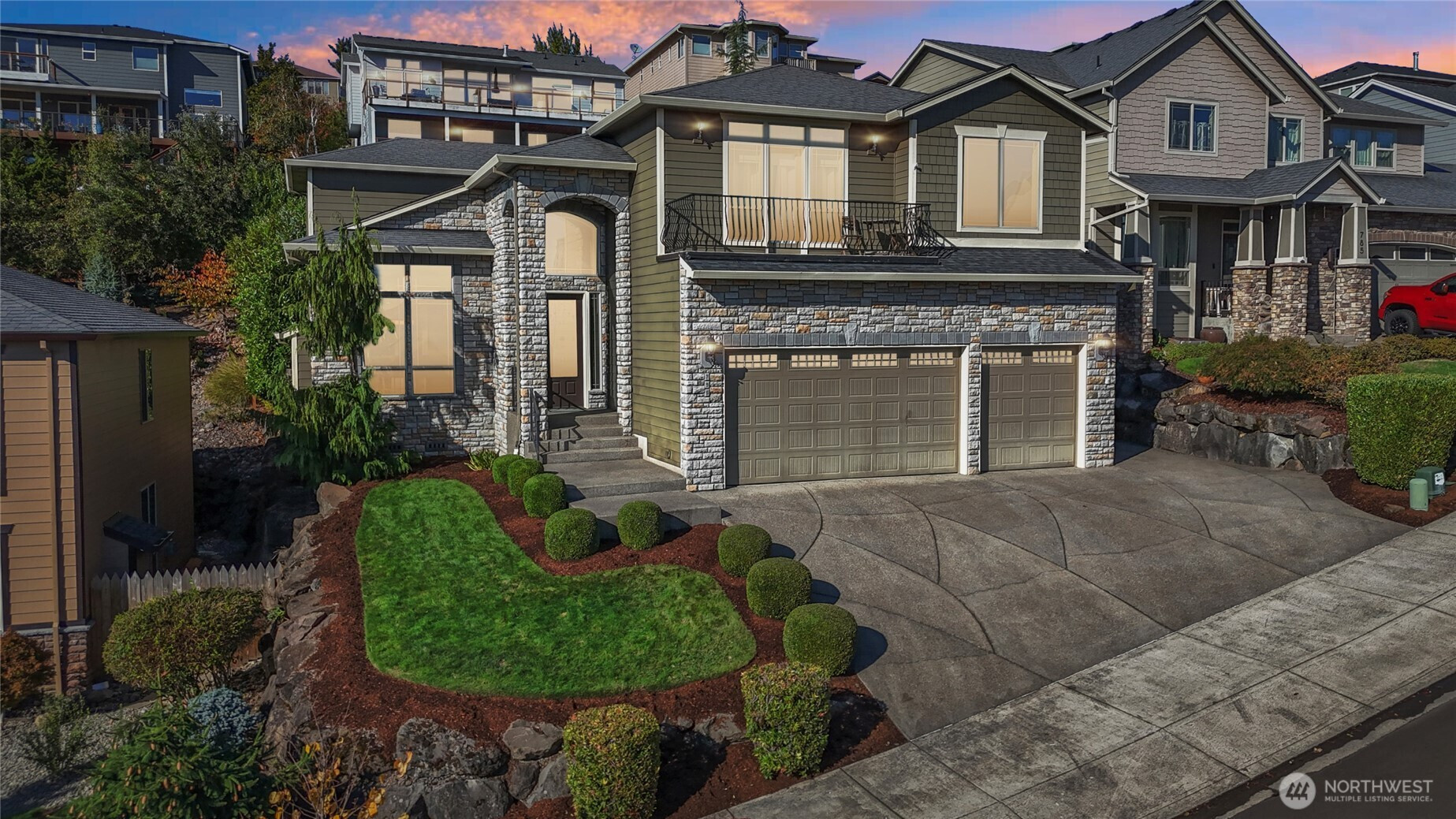





































MLS #2438167 / Listing provided by NWMLS & Redfin Corp..
$925,000
795 W X Street
Washougal,
WA
98671
Beds
Baths
Sq Ft
Per Sq Ft
Year Built
Elegant custom home! Formal living rm, gas FP w/stone surround, window wall view of Columbia River. Formal dining rm, chair rail, crown molding, access to kitchen. GR FR, gas FP, built-ins. Gourmet island/eat bar kitchen, granite, lots of cabinetry, pantry. Primary en-suite w/balcony, Columbia River views, WI closet, dual-sink granite vanity, jet tub, shower, heated travertine floors. Main-level bdrm/ofc w/built-ins, 3 addtl upper-level bdrms, 1 possible bonus/media rm. Baths designed w/pedestal sink, dual vanities, 1 w/heated tile floor. Laundry&mud rms w/built-ins. Brazilian hardwood, heated travertine, carpet. Porch, patio, gas hookups, landscaped, sprinklers. 3-car garage. Mortgage savings may be available for buyers of this listing.
Disclaimer: The information contained in this listing has not been verified by Hawkins-Poe Real Estate Services and should be verified by the buyer.
Open House Schedules
19
11 AM - 1 PM
Bedrooms
- Total Bedrooms: 5
- Main Level Bedrooms: 1
- Lower Level Bedrooms: 0
- Upper Level Bedrooms: 4
Bathrooms
- Total Bathrooms: 3
- Half Bathrooms: 0
- Three-quarter Bathrooms: 0
- Full Bathrooms: 3
- Full Bathrooms in Garage: 0
- Half Bathrooms in Garage: 0
- Three-quarter Bathrooms in Garage: 0
Fireplaces
- Total Fireplaces: 2
- Lower Level Fireplaces: 0
- Main Level Fireplaces: 2
- Upper Level Fireplaces: 0
Heating & Cooling
- Heating: Yes
- Cooling: Yes
Parking
- Garage: Yes
- Garage Attached: Yes
- Garage Spaces: 3
- Parking Features: Driveway, Attached Garage, Off Street
- Parking Total: 3
Structure
- Roof: Composition
- Exterior Features: Cement Planked, Stone
Lot Details
- Lot Features: Paved
- Acres: 0.1605
Schools
- High School District: Camas
- High School: Camas High
- Middle School: Liberty Middle
- Elementary School: Woodburn Elementary
Lot Details
- Lot Features: Paved
- Acres: 0.1605
Power
- Energy Source: Electric, Natural Gas
Water, Sewer, and Garbage
- Sewer: Sewer Connected
- Water Source: Public

Packy and Kari Rieder
Broker | REALTOR®
Send Packy and Kari Rieder an email





































