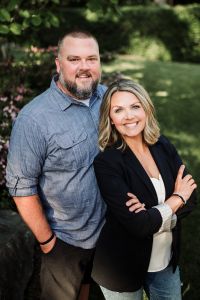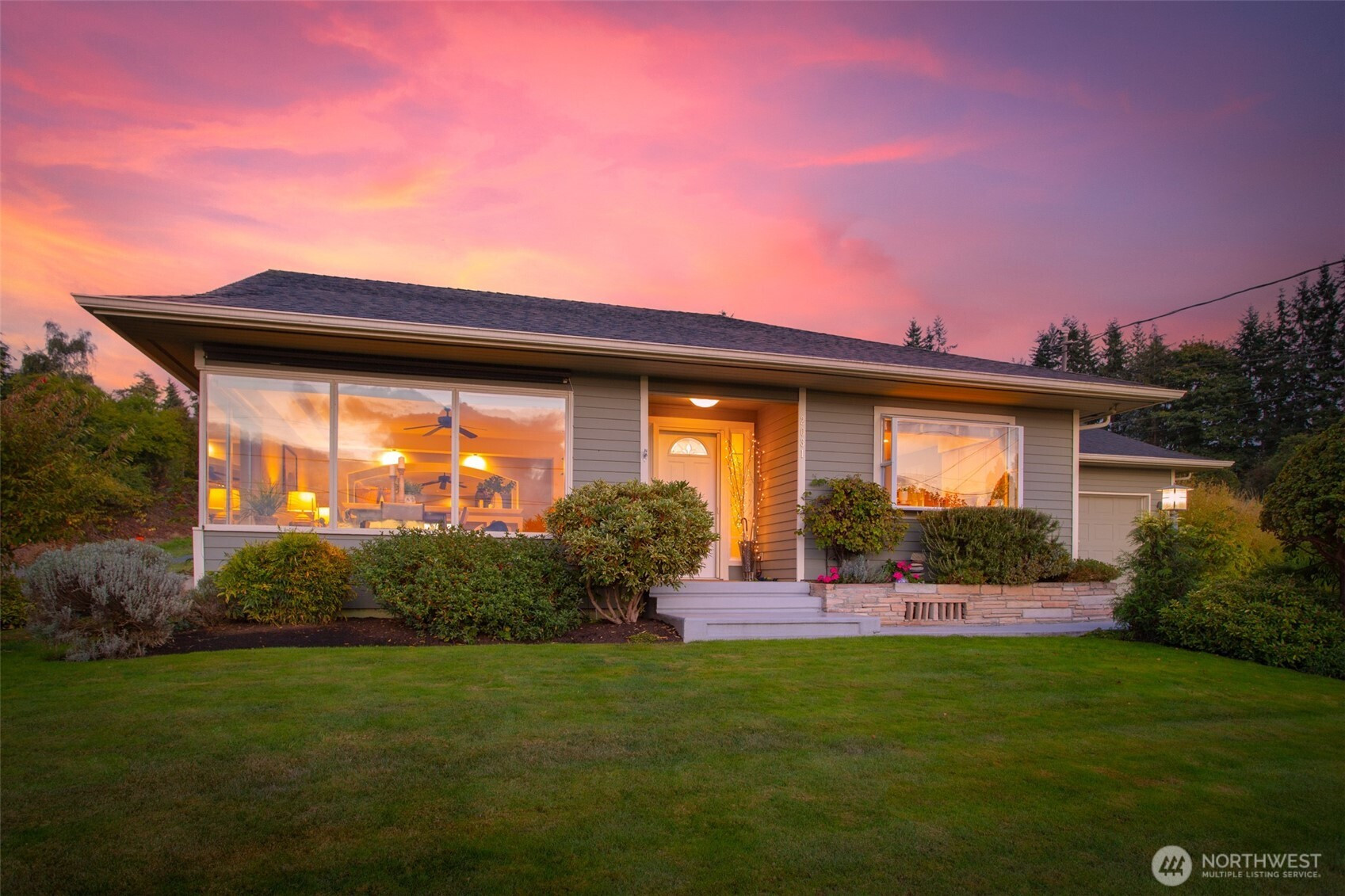

































MLS #2438779 / Listing provided by NWMLS & Lamb Real Estate.
$775,000
2031 71st Avenue SE
Lake Stevens,
WA
98258
Beds
Baths
Sq Ft
Per Sq Ft
Year Built
This Lake Stevens gem offers gorgeous valley views, lush landscaping, and undeniable character throughout. Inside, the spacious living room has large windows that flood the space with natural light. The kitchen and dining area are designed for both function and gathering. Down the hall, the expansive primary suite provides private access to the back patio and a relaxing ensuite. An additional main floor bedroom & bathroom provide convenience for guests. The fully fenced backyard is a true retreat with vibrant landscaping. Downstairs, the finished basement includes an additional bedroom, full bathroom, & a versatile bonus room. Ample extra parking & close proximity to Hwy-9/2. Nearby shopping, dining, Costco, and everyday amenities!
Disclaimer: The information contained in this listing has not been verified by Hawkins-Poe Real Estate Services and should be verified by the buyer.
Open House Schedules
4
11 AM - 2 PM
Bedrooms
- Total Bedrooms: 3
- Main Level Bedrooms: 2
- Lower Level Bedrooms: 1
- Upper Level Bedrooms: 0
Bathrooms
- Total Bathrooms: 3
- Half Bathrooms: 0
- Three-quarter Bathrooms: 1
- Full Bathrooms: 2
- Full Bathrooms in Garage: 0
- Half Bathrooms in Garage: 0
- Three-quarter Bathrooms in Garage: 0
Fireplaces
- Total Fireplaces: 1
- Lower Level Fireplaces: 1
Water Heater
- Water Heater Location: Downstairs closet
Heating & Cooling
- Heating: Yes
- Cooling: Yes
Parking
- Garage: Yes
- Garage Attached: Yes
- Garage Spaces: 2
- Parking Features: Driveway, Attached Garage, Off Street
- Parking Total: 2
Structure
- Roof: Composition
- Exterior Features: Wood, Wood Products
- Foundation: Poured Concrete
Lot Details
- Lot Features: Dead End Street, Paved
- Acres: 0.2224
- Foundation: Poured Concrete
Schools
- High School District: Lake Stevens
- High School: Lake Stevens Snr Hig
- Middle School: Lake Stevens Middle
- Elementary School: Buyer To Verify
Lot Details
- Lot Features: Dead End Street, Paved
- Acres: 0.2224
- Foundation: Poured Concrete
Power
- Energy Source: Electric
- Power Company: PUD
Water, Sewer, and Garbage
- Sewer: Septic Tank
- Water Company: City of Everett
- Water Source: Public, Shares

Packy and Kari Rieder
Broker | REALTOR®
Send Packy and Kari Rieder an email

































