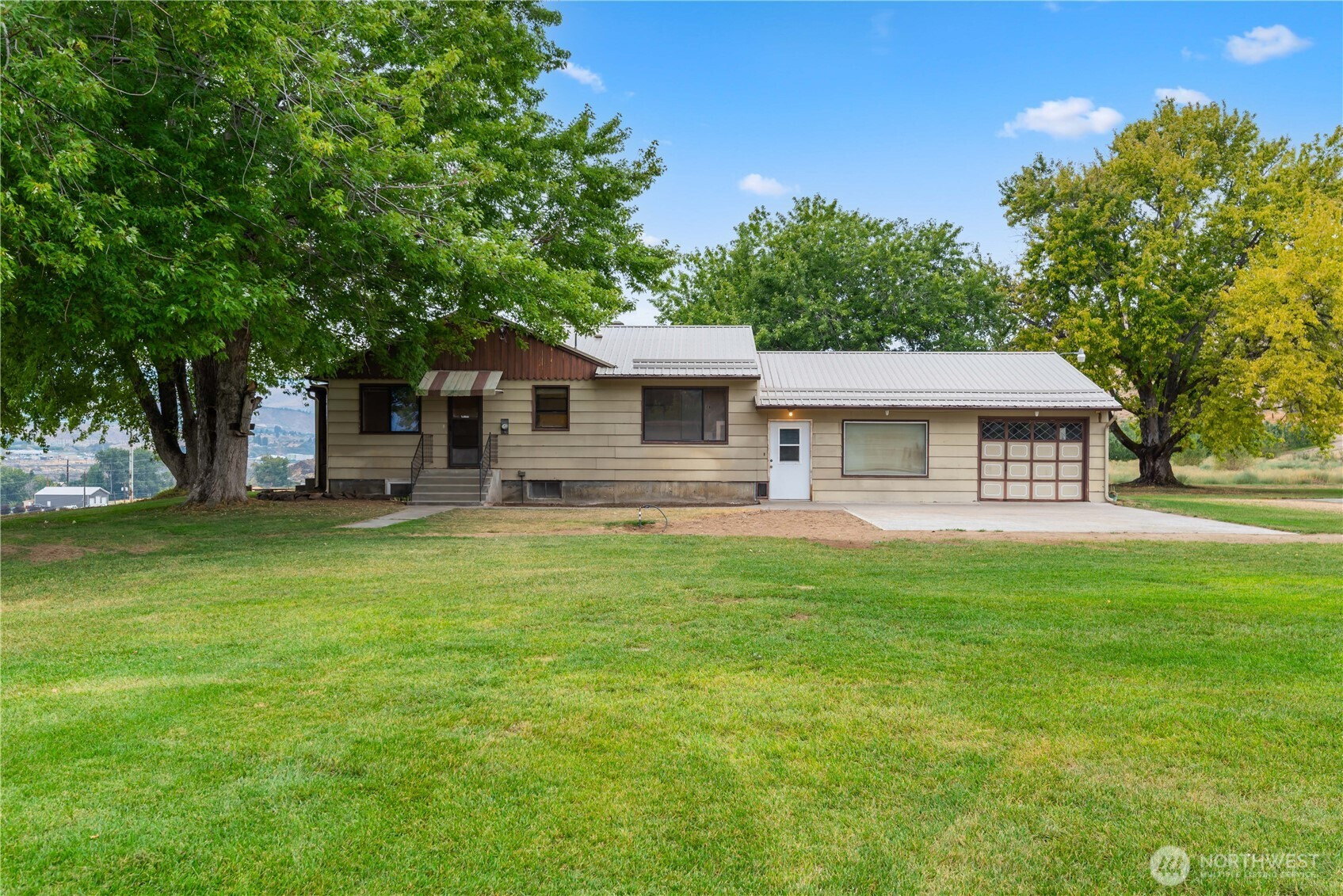
































MLS #2439929 / Listing provided by NWMLS & Best Choice Realty LLC.
$750,000
1550 Pear Lane
Rock Island,
WA
98850
Beds
Baths
Sq Ft
Per Sq Ft
Year Built
Perched on a scenic hillside overlooking the Columbia River, this charming 2-bedroom, 2-bath home offers the perfect blend of comfort, character, and breathtaking views. Set on a full acre, the home features original hardwood floors, a cozy gas fireplace, and sweeping vistas of Mission Ridge, Rock Island, and Blue Heron Lake. Outside, you'll find even more to love: a spacious 2,000 sq ft three-bay shop with an RV space—perfect for storage, hobbies, or a workshop. Recent upgrades include a brand-new well and a new septic system, providing peace of mind and modern efficiency. Whether you're seeking a quiet retreat or a property with room to grow, this one-of-a-kind home delivers it all.
Disclaimer: The information contained in this listing has not been verified by Hawkins-Poe Real Estate Services and should be verified by the buyer.
Bedrooms
- Total Bedrooms: 2
- Main Level Bedrooms: 0
- Lower Level Bedrooms: 2
- Upper Level Bedrooms: 0
Bathrooms
- Total Bathrooms: 2
- Half Bathrooms: 0
- Three-quarter Bathrooms: 0
- Full Bathrooms: 2
- Full Bathrooms in Garage: 0
- Half Bathrooms in Garage: 0
- Three-quarter Bathrooms in Garage: 0
Fireplaces
- Total Fireplaces: 0
Heating & Cooling
- Heating: Yes
- Cooling: No
Parking
- Garage: Yes
- Garage Attached: Yes
- Garage Spaces: 8
- Parking Features: Attached Garage, Detached Garage, RV Parking
- Parking Total: 8
Structure
- Roof: Metal
- Exterior Features: Cement Planked
- Foundation: Slab
Lot Details
- Lot Features: Dead End Street
- Acres: 1.16
- Foundation: Slab
Schools
- High School District: Eastmont
- High School: Buyer To Verify
- Middle School: Buyer To Verify
- Elementary School: Buyer To Verify
Lot Details
- Lot Features: Dead End Street
- Acres: 1.16
- Foundation: Slab
Power
- Energy Source: Electric, Propane
- Power Company: Douglass County PUD
Water, Sewer, and Garbage
- Sewer Company: Septic
- Sewer: Septic Tank
- Water Company: Private
- Water Source: Private

Packy and Kari Rieder
Broker | REALTOR®
Send Packy and Kari Rieder an email
































