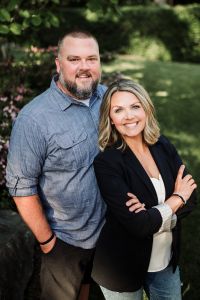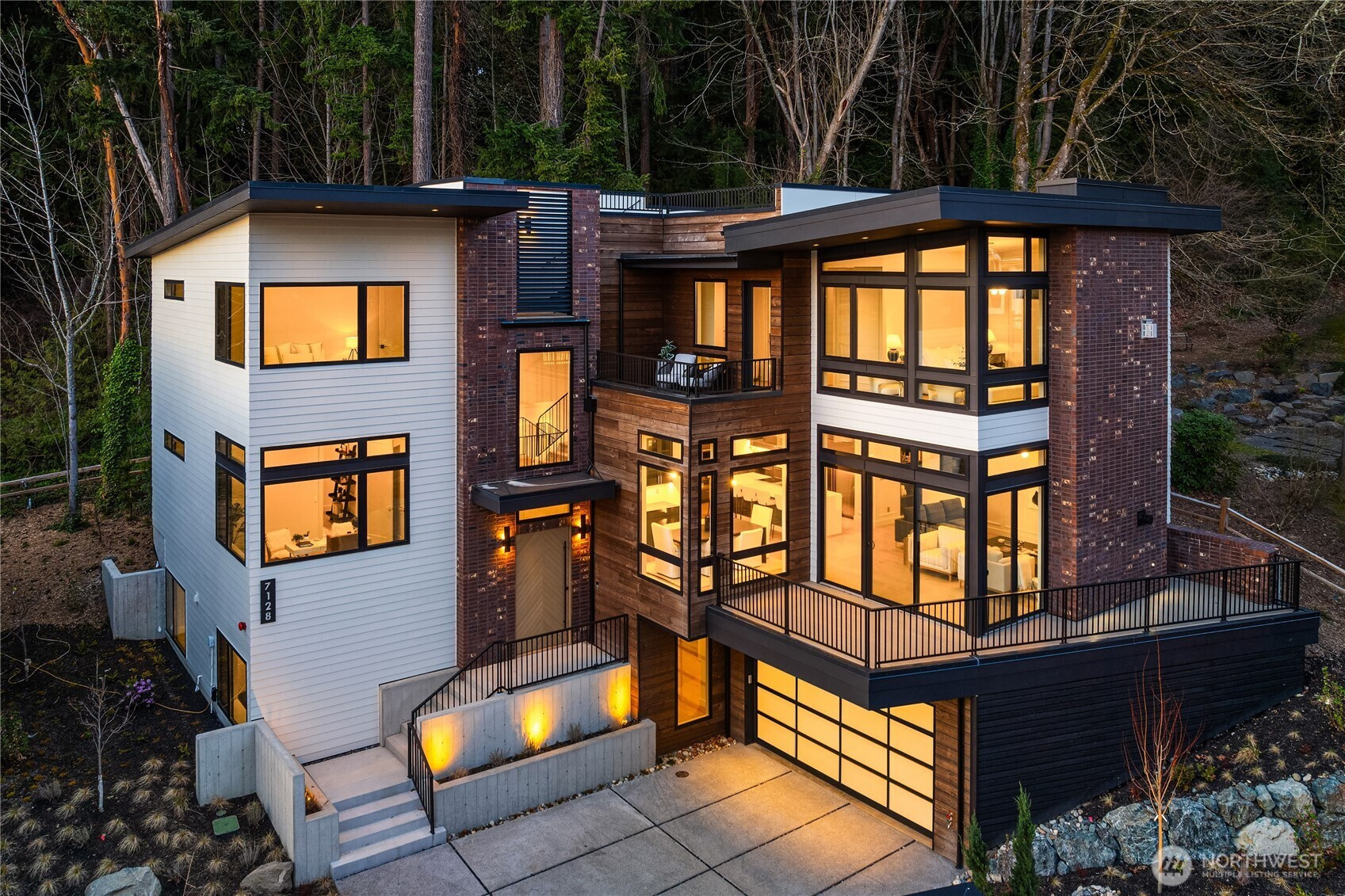




































MLS #2441307 / Listing provided by NWMLS .
$3,950,000
7128 NE 119th Lane
Kirkland,
WA
98034
Beds
Baths
Sq Ft
Per Sq Ft
Year Built
Introducing the epitome of luxury living, a stunning high-end home built by PAG Fine Homes, LOT#7 at Lakeview is nestled next to Denny Park boasting breathtaking views. This community of only 8 homes boasts a modern and sophisticated design. The utmost attention to detail is evident throughout the home, from the gourmet kitchen to spacious living areas. The rooftop deck is the perfect place to unwind and take in the stunning views, while the yard seamlessly flows into the serenity of the park. With a focus on quality and elegance, this home offers a truly unparalleled living experience. Don't miss your chance to own this masterpiece of modern architecture and design. READY TO MOVE IN! SELLER OFFERS 2-1 RATE BUY DOWN, $90000 VALUE
Disclaimer: The information contained in this listing has not been verified by Hawkins-Poe Real Estate Services and should be verified by the buyer.
Bedrooms
- Total Bedrooms: 4
- Main Level Bedrooms: 1
- Lower Level Bedrooms: 0
- Upper Level Bedrooms: 3
Bathrooms
- Total Bathrooms: 4
- Half Bathrooms: 0
- Three-quarter Bathrooms: 2
- Full Bathrooms: 2
- Full Bathrooms in Garage: 0
- Half Bathrooms in Garage: 0
- Three-quarter Bathrooms in Garage: 0
Fireplaces
- Total Fireplaces: 2
- Main Level Fireplaces: 1
- Upper Level Fireplaces: 1
Water Heater
- Water Heater Location: garage
- Water Heater Type: electric
Heating & Cooling
- Heating: Yes
- Cooling: Yes
Parking
- Garage: Yes
- Garage Attached: Yes
- Garage Spaces: 2
- Parking Features: Attached Garage
- Parking Total: 2
Structure
- Roof: Flat
- Exterior Features: Brick, Cement Planked, Wood, Wood Products
- Foundation: Poured Concrete
Lot Details
- Lot Features: Adjacent to Public Land, Cul-De-Sac, Curbs, Dead End Street, Open Space, Paved, Sidewalk
- Acres: 0.1516
- Foundation: Poured Concrete
Schools
- High School District: Lake Washington
- High School: Juanita High
- Middle School: Finn Hill Middle
- Elementary School: Carl Sandburg Elementary
Transportation
- Nearby Bus Line: true
Lot Details
- Lot Features: Adjacent to Public Land, Cul-De-Sac, Curbs, Dead End Street, Open Space, Paved, Sidewalk
- Acres: 0.1516
- Foundation: Poured Concrete
Power
- Energy Source: Electric, Natural Gas
- Power Company: PSE
Water, Sewer, and Garbage
- Sewer Company: Northshore
- Sewer: Sewer Connected
- Water Company: Northshore
- Water Source: Public

Packy and Kari Rieder
Broker | REALTOR®
Send Packy and Kari Rieder an email




































