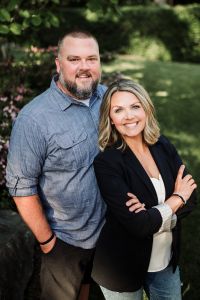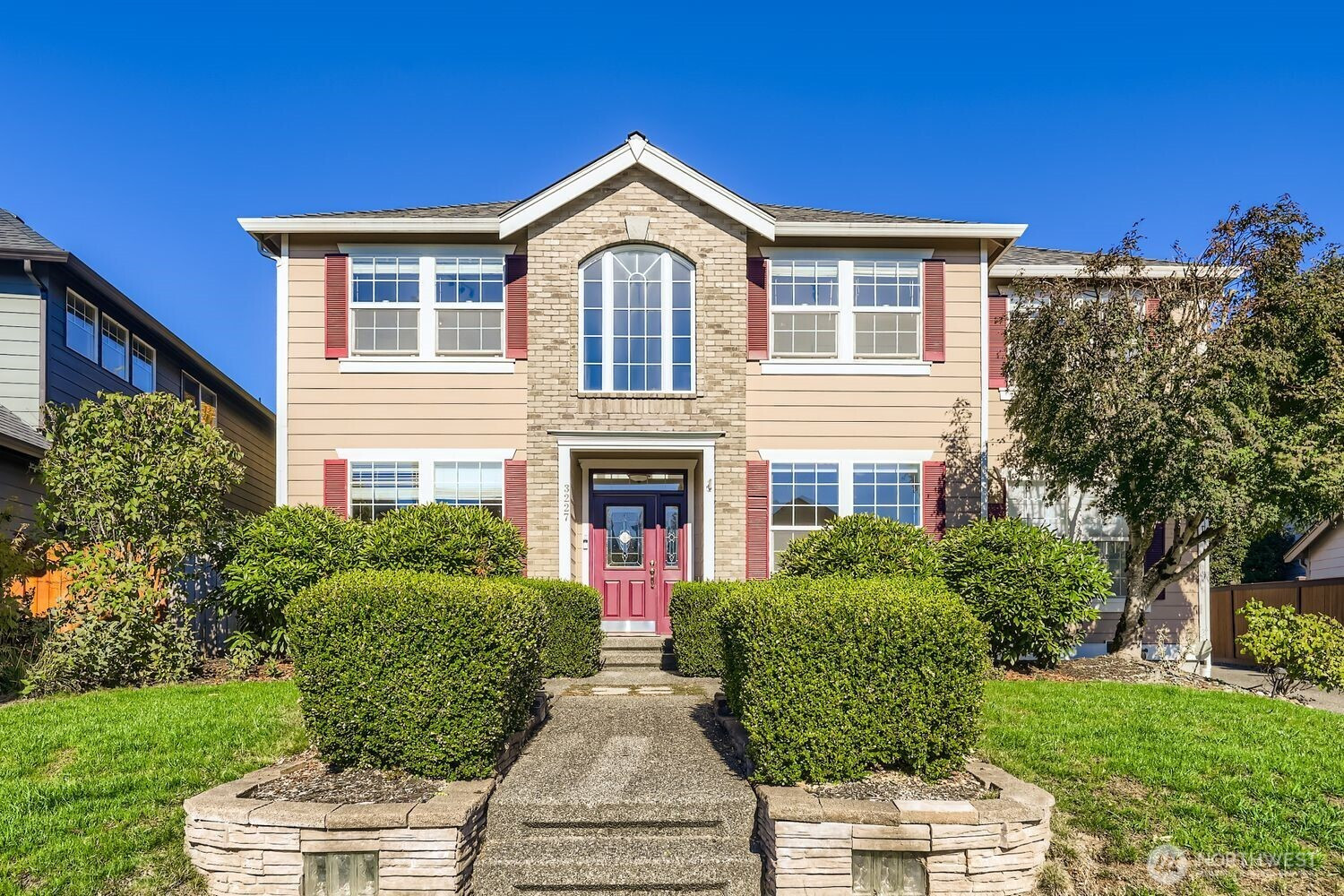




















MLS #2445022 / Listing provided by NWMLS & Keller Williams Eastside.
$4,200 / month
3227 174th Place SE
Bothell,
WA
98012
Beds
Baths
Sq Ft
Per Sq Ft
Year Built
Welcome to this beautifully light-filled home in Mill Creek Meadows, located near Tambark Creek Park and just minutes from Mill Creek Town Center. Great floor plan with living room, family room, formal dining, 9ft coffered ceiling and hardwood flooring throughout the main level. The island kitchen offers an abundant of cabinets, gas cook top, and breakfast nook. Upper level features 3 bedrooms, a bonus room, plus a primary suite with large walk-in closet. Enjoy a fully fenced and landscaped backyard, tranquil water feature, rose garden, and an oversized garage w/work bench and storage.
Disclaimer: The information contained in this listing has not been verified by Hawkins-Poe Real Estate Services and should be verified by the buyer.
Bedrooms
- Total Bedrooms: 4
- Upper Level Bedrooms: 4
Bathrooms
- Total Bathrooms: 3
- Half Bathrooms: 1
- Three-quarter Bathrooms: 0
- Full Bathrooms: 2
Fireplaces
- Total Fireplaces: 1
- Main Level Fireplaces: 1
Heating & Cooling
- Heating: Yes
- Cooling: No
Parking
- Garage: Yes
- Garage Attached: Yes
- Garage Spaces: 2
- Parking Features: Attached Garage
Lot Details
- Acres: 0.18
Schools
- High School District: Everett
- High School: Henry M. Jackson Hig
- Middle School: Heatherwood Mid
- Elementary School: Cedar Wood Elem
Lot Details
- Acres: 0.18
Power
- Energy Source: Electric, Natural Gas
Water, Sewer, and Garbage
- Sewer: Sewer Connected

Packy and Kari Rieder
Broker | REALTOR®
Send Packy and Kari Rieder an email




















