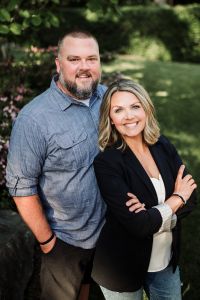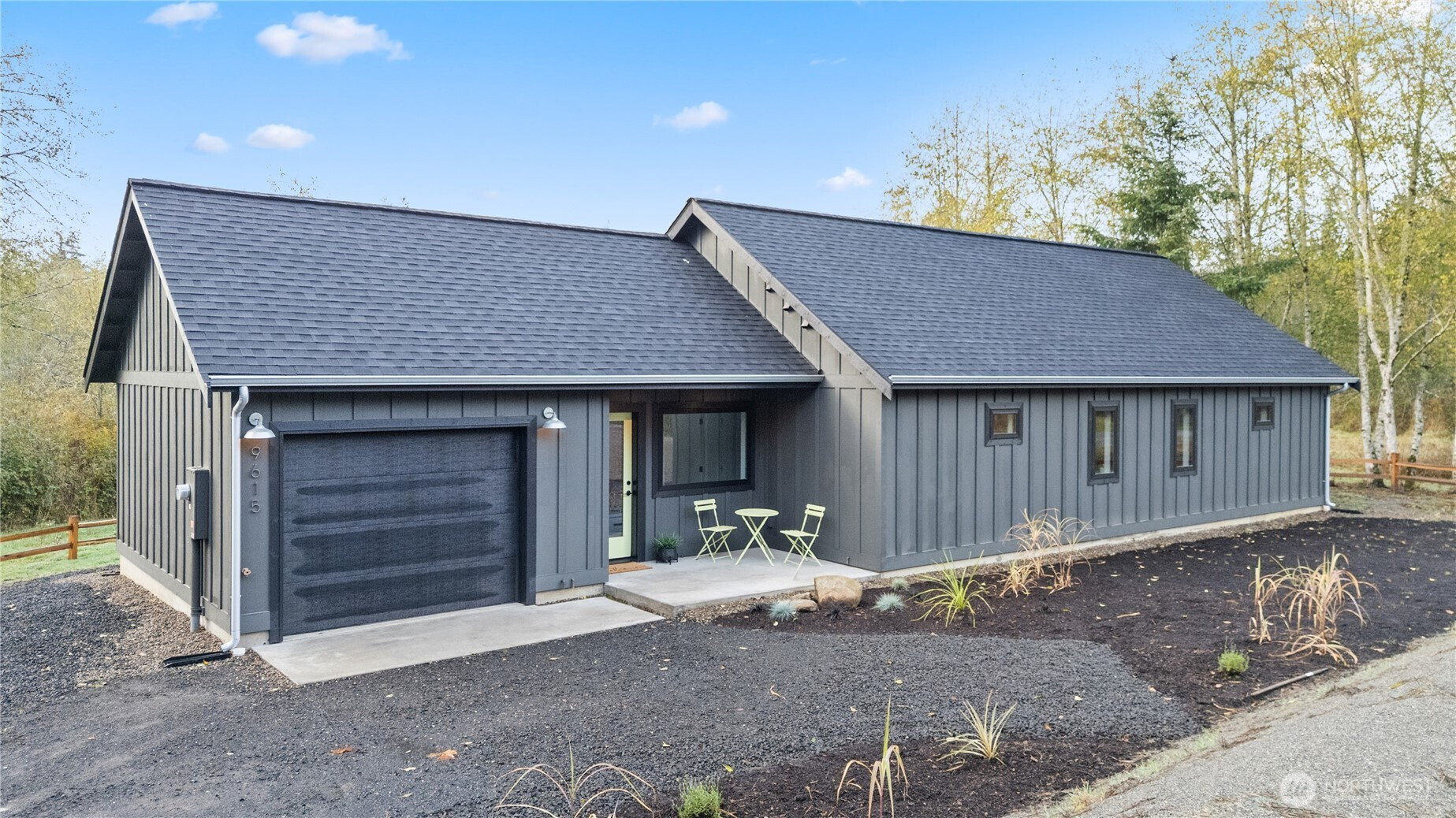































MLS #2447066 / Listing provided by NWMLS & eXp Realty.
$650,000
9615 NE Dronawood Dr
Kingston,
WA
98346
Beds
Baths
Sq Ft
Per Sq Ft
Year Built
This brand-new, custom home blends luxury and serenity on 2.52 peaceful acres with no HOA and just minutes from Kingston ferries and essentials. Inside, enjoy heated concrete floors, 9-foot ceilings, and a vaulted great room with gorgeous tongue-and-groove detail. The immaculate kitchen features custom cabinetry and premium finishes, including a pot filler above the stove for the aspiring chef. A thoughtful layout separates the primary suite from the additional bedrooms, creating an open, functional flow that lives larger than its size. Enjoy slow mornings framed by custom windows and peaceful sunsets on the back patio overlooking your own private nature preserve. Move-in ready and truly one-of-a-kind.
Disclaimer: The information contained in this listing has not been verified by Hawkins-Poe Real Estate Services and should be verified by the buyer.
Open House Schedules
8
12 PM - 3 PM
Bedrooms
- Total Bedrooms: 3
- Main Level Bedrooms: 3
- Lower Level Bedrooms: 0
- Upper Level Bedrooms: 0
- Possible Bedrooms: 3
Bathrooms
- Total Bathrooms: 2
- Half Bathrooms: 0
- Three-quarter Bathrooms: 1
- Full Bathrooms: 1
- Full Bathrooms in Garage: 0
- Half Bathrooms in Garage: 0
- Three-quarter Bathrooms in Garage: 0
Fireplaces
- Total Fireplaces: 0
Water Heater
- Water Heater Location: Utility Closet
Heating & Cooling
- Heating: Yes
- Cooling: Yes
Parking
- Garage: Yes
- Garage Attached: Yes
- Garage Spaces: 1
- Parking Features: Driveway, Attached Garage
- Parking Total: 1
Structure
- Roof: Composition
- Exterior Features: Cement/Concrete
- Foundation: Poured Concrete
Lot Details
- Lot Features: Corner Lot, Cul-De-Sac, Dead End Street, Open Space, Secluded
- Acres: 2.52
- Foundation: Poured Concrete
Schools
- High School District: North Kitsap #400
- High School: Kingston High School
- Middle School: Kingston Middle
- Elementary School: Buyer To Verify
Lot Details
- Lot Features: Corner Lot, Cul-De-Sac, Dead End Street, Open Space, Secluded
- Acres: 2.52
- Foundation: Poured Concrete
Power
- Energy Source: Electric
- Power Company: PSE
Water, Sewer, and Garbage
- Sewer Company: Septic
- Sewer: Septic Tank
- Water Company: Shared Well
- Water Source: Shared Well

Packy and Kari Rieder
Broker | REALTOR®
Send Packy and Kari Rieder an email































