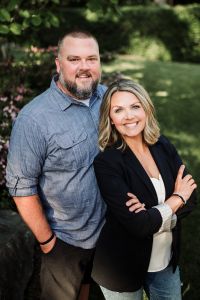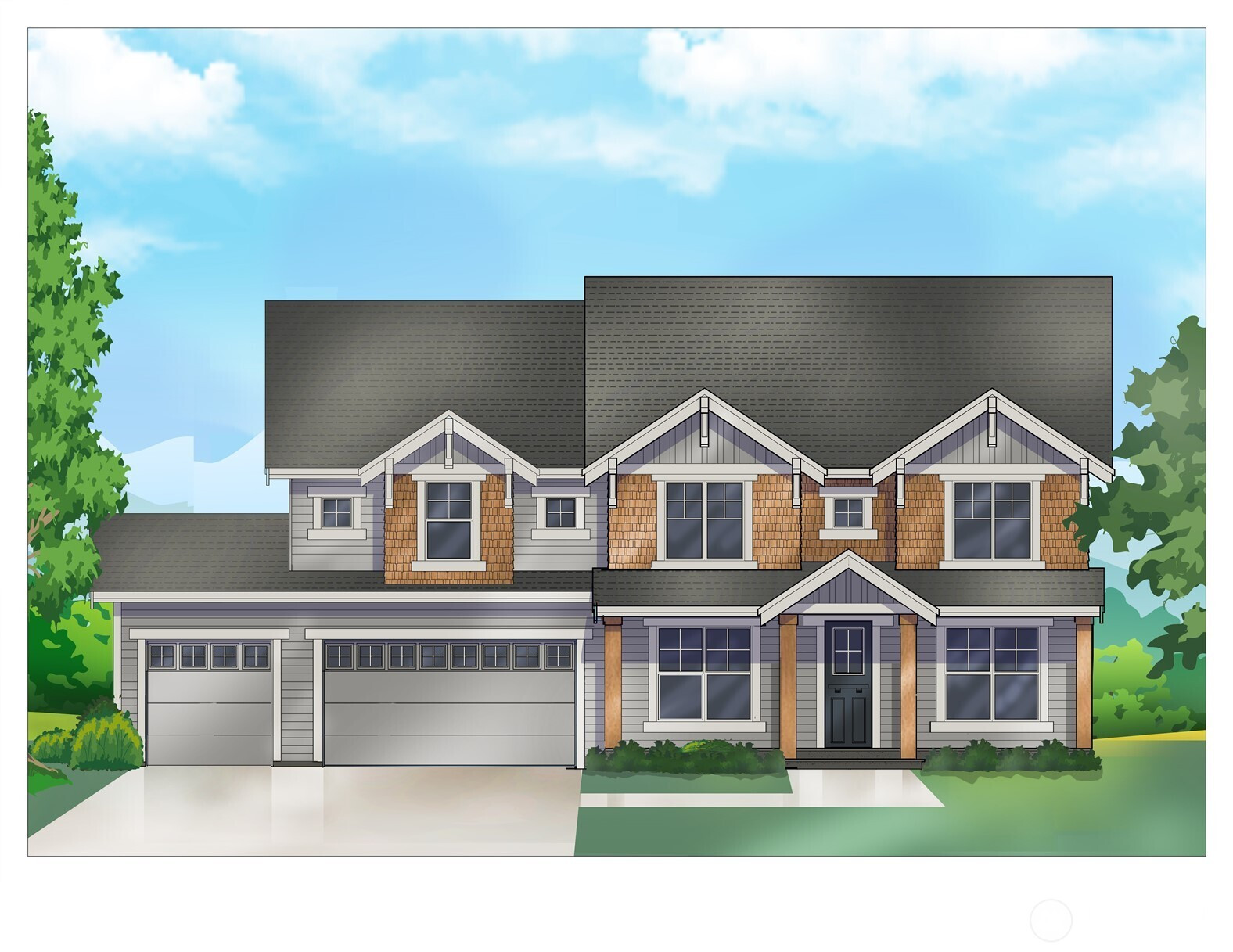

































MLS #2451976 / Listing provided by NWMLS & Homes & Equity Real Estate Grp.
$1,850,880
9801 Kelly Road NE
Carnation,
WA
98014
Beds
Baths
Sq Ft
Per Sq Ft
Year Built
John Day Homes presents this presale opportunity for the popular "Aspen" floorplan! Located on a beautiful 1.69 level acres on Stillwater Hill convenient to HWY 203, Duvall & Carnation. This expanded 3,744 sq ft Aspen floorplan features an impressive double story great room, 5 bedrooms, 4 bathrooms, numerous flex rooms for all your needs and a large 3 car garage. This private acreage has no HOA, is close to major Eastside employers and ready for your design choices. Complete Spring 2026. John Day Homes is a local, well respected building company with over 30 years of building beautiful, well-designed quality homes. A must see one of a kind property!
Disclaimer: The information contained in this listing has not been verified by Hawkins-Poe Real Estate Services and should be verified by the buyer.
Bedrooms
- Total Bedrooms: 5
- Main Level Bedrooms: 1
- Lower Level Bedrooms: 0
- Upper Level Bedrooms: 4
Bathrooms
- Total Bathrooms: 4
- Half Bathrooms: 0
- Three-quarter Bathrooms: 2
- Full Bathrooms: 2
- Full Bathrooms in Garage: 0
- Half Bathrooms in Garage: 0
- Three-quarter Bathrooms in Garage: 0
Fireplaces
- Total Fireplaces: 1
- Main Level Fireplaces: 1
Heating & Cooling
- Heating: Yes
- Cooling: Yes
Parking
- Garage: Yes
- Garage Attached: Yes
- Garage Spaces: 3
- Parking Features: Attached Garage
- Parking Total: 3
Structure
- Roof: Composition
- Exterior Features: Cement Planked
- Foundation: Poured Concrete
Lot Details
- Acres: 1.69
- Foundation: Poured Concrete
Schools
- High School District: Riverview
- High School: Cedarcrest High
- Middle School: Tolt Mid
- Elementary School: Buyer To Verify
Lot Details
- Acres: 1.69
- Foundation: Poured Concrete
Power
- Energy Source: Electric
Water, Sewer, and Garbage
- Sewer: Septic Tank
- Water Source: Public

Packy and Kari Rieder
Broker | REALTOR®
Send Packy and Kari Rieder an email

































