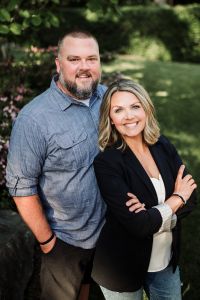














MLS #2452327 / Listing provided by NWMLS & WeLakeside.
$325,000
31844 18th Avenue SW
Unit 37A
Federal Way,
WA
98023
Beds
Baths
Sq Ft
Per Sq Ft
Year Built
Beautifully updated 3-bedroom, 2-bath townhome in the desirable Tall Firs community! The main living area features easy-care laminate flooring, crisp white millwork, and classic 6-panel doors. Enjoy brand new carpet, updated lighting, blinds, and faucets, plus all newer windows. The kitchen offers abundant cabinetry, pull-out pantry shelves, and stainless steel appliances that stay. A spacious two-car garage includes a workbench, cabinets, and overhead storage. Relax in the private backyard and patio. Community amenities include a clubhouse, pool, tennis and basketball courts, racquetball, and RV/boat storage.
Disclaimer: The information contained in this listing has not been verified by Hawkins-Poe Real Estate Services and should be verified by the buyer.
Open House Schedules
8
10 AM - 12 PM
Bedrooms
- Total Bedrooms: 3
- Main Level Bedrooms: 0
- Lower Level Bedrooms: 1
- Upper Level Bedrooms: 2
Bathrooms
- Total Bathrooms: 2
- Half Bathrooms: 0
- Three-quarter Bathrooms: 0
- Full Bathrooms: 2
- Full Bathrooms in Garage: 0
- Half Bathrooms in Garage: 0
- Three-quarter Bathrooms in Garage: 0
Fireplaces
- Total Fireplaces: 1
- Main Level Fireplaces: 1
Heating & Cooling
- Heating: Yes
- Cooling: No
Parking
- Garage: Yes
- Garage Attached: Yes
- Garage Spaces: 2
- Parking Features: Driveway, Attached Garage
- Parking Total: 2
Structure
- Roof: Composition
- Exterior Features: Metal/Vinyl
Lot Details
- Lot Features: Corner Lot, Curbs, Dead End Street, Open Space, Paved
- Acres: 17.9244
Schools
- High School District: Federal Way
- High School: Decatur High
- Middle School: Lakota Mid Sch
- Elementary School: Adelaide Elem
Lot Details
- Lot Features: Corner Lot, Curbs, Dead End Street, Open Space, Paved
- Acres: 17.9244
Power
- Energy Source: Electric
Water, Sewer, and Garbage
- Sewer: Sewer Connected
- Water Source: Public

Packy and Kari Rieder
Broker | REALTOR®
Send Packy and Kari Rieder an email














