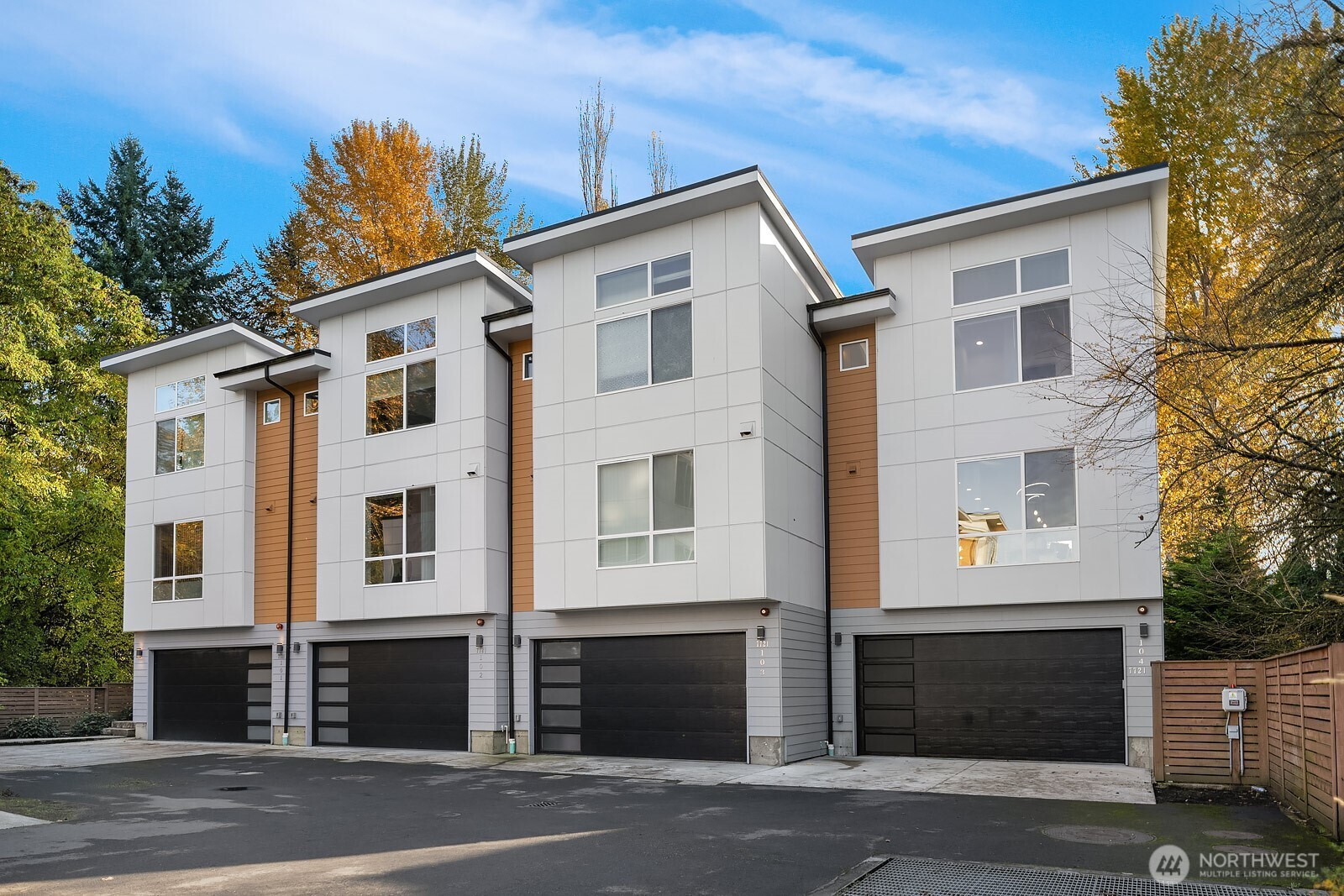































MLS #2453564 / Listing provided by NWMLS & Keller Williams Rlty Bellevue.
$848,800
7721 NE 175th Street
Unit 104
Kenmore,
WA
98028
Beds
Baths
Sq Ft
Per Sq Ft
Year Built
Welcome to Hiatt Park! This stylish 3 bed, 3 bath townhome blends luxury and functionality with thoughtful design throughout. Enjoy soaring vaulted ceilings and expansive windows that flood the space with natural light, while custom tile finishes add a touch of elegance. The chef’s kitchen features Italian Bertazzoni appliances, granite countertops, a spacious pantry, and a large island perfect for entertaining. Dual primary suites offer walk-in closets and private baths, offering flexible living options. Enjoy the efficiency of a tankless water heater, a spacious 2-car garage, and low HOA dues. Conveniently located near Burke Gilman Trail entrance, Lake WA, Kenmore Lanes, parks, shopping and dining.
Disclaimer: The information contained in this listing has not been verified by Hawkins-Poe Real Estate Services and should be verified by the buyer.
Open House Schedules
14
2 PM - 6 PM
15
12:30 PM - 4:30 PM
16
12:30 PM - 4:30 PM
Bedrooms
- Total Bedrooms: 3
- Main Level Bedrooms: 0
- Lower Level Bedrooms: 1
- Upper Level Bedrooms: 2
Bathrooms
- Total Bathrooms: 4
- Half Bathrooms: 1
- Three-quarter Bathrooms: 2
- Full Bathrooms: 1
- Full Bathrooms in Garage: 0
- Half Bathrooms in Garage: 0
- Three-quarter Bathrooms in Garage: 0
Fireplaces
- Total Fireplaces: 0
Water Heater
- Water Heater Location: Garage
- Water Heater Type: Tankless
Heating & Cooling
- Heating: Yes
- Cooling: Yes
Parking
- Garage: Yes
- Garage Attached: Yes
- Garage Spaces: 2
- Parking Features: Attached Garage
- Parking Total: 2
Structure
- Roof: Built-Up
- Exterior Features: Cement/Concrete, Cement Planked, Metal/Vinyl
- Foundation: Poured Concrete, Slab
Lot Details
- Lot Features: Adjacent to Public Land, Alley, Curbs, Paved, Sidewalk
- Acres: 0.0458
- Foundation: Poured Concrete, Slab
Schools
- High School District: Northshore
- High School: Inglemoor Hs
- Middle School: Northshore Middle School
- Elementary School: Arrowhead Elem
Transportation
- Nearby Bus Line: true
Lot Details
- Lot Features: Adjacent to Public Land, Alley, Curbs, Paved, Sidewalk
- Acres: 0.0458
- Foundation: Poured Concrete, Slab
Power
- Energy Source: Electric, Natural Gas
- Power Company: PSE
Water, Sewer, and Garbage
- Sewer Company: NUD
- Sewer: Sewer Connected
- Water Company: NUD
- Water Source: Public

Packy and Kari Rieder
Broker | REALTOR®
Send Packy and Kari Rieder an email































