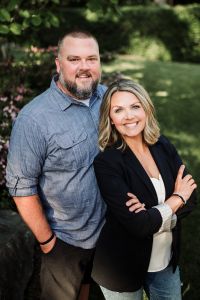














MLS #2454282 / Listing provided by NWMLS & eXp Realty.
$375,000
210 S 173rd Place
Unit 1
Burien,
WA
98148
Beds
Baths
Sq Ft
Per Sq Ft
Year Built
**Affordable Detached Home in Very Convenient Location** Newer compact home with efficient layout by Custom Home Builder Chrysalis Homes, LLC. Featuring a Trex deck perfect for barbecuing, Hardie plank & Hardie shake siding, poured concrete driveway & storage shed on the exterior. The interior features Waterproof vinyl plank flooring, one bedroom with custom barn door, a nice 3/4 bath with ceramic tile, full compact kitchen with stainless steel appliances, high efficiency tankless water heater, stacking washer/dryer, and ductless mini-split heat pump. This home was recently built in 2019 on a new concrete foundation and all permits approved by the City of Burien. Perfect home for relocation near Normandy Park & Tukwila.
Disclaimer: The information contained in this listing has not been verified by Hawkins-Poe Real Estate Services and should be verified by the buyer.
Bedrooms
- Total Bedrooms: 1
- Main Level Bedrooms: 0
- Lower Level Bedrooms: 1
- Upper Level Bedrooms: 0
Bathrooms
- Total Bathrooms: 1
- Half Bathrooms: 0
- Three-quarter Bathrooms: 1
- Full Bathrooms: 0
- Full Bathrooms in Garage: 0
- Half Bathrooms in Garage: 0
- Three-quarter Bathrooms in Garage: 0
Fireplaces
- Total Fireplaces: 0
Water Heater
- Water Heater Location: Utility
- Water Heater Type: Gas Tankless
Heating & Cooling
- Heating: Yes
- Cooling: Yes
Parking
- Garage Attached: No
- Parking Features: Driveway
- Parking Total: 0
Structure
- Roof: Composition
- Exterior Features: Cement Planked, Wood
- Foundation: Poured Concrete
Lot Details
- Lot Features: Cul-De-Sac, Paved
- Acres: 0.073
- Foundation: Poured Concrete
Schools
- High School District: Highline
- High School: Buyer To Verify
- Middle School: Buyer To Verify
- Elementary School: Buyer To Verify
Transportation
- Nearby Bus Line: true
Lot Details
- Lot Features: Cul-De-Sac, Paved
- Acres: 0.073
- Foundation: Poured Concrete
Power
- Energy Source: Electric, Natural Gas
- Power Company: Seattle City Light
Water, Sewer, and Garbage
- Sewer Company: Suburban Sewer
- Sewer: Sewer Connected
- Water Company: KC Water District No. 49
- Water Source: Public

Packy and Kari Rieder
Broker | REALTOR®
Send Packy and Kari Rieder an email














