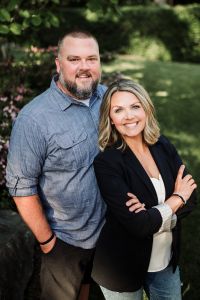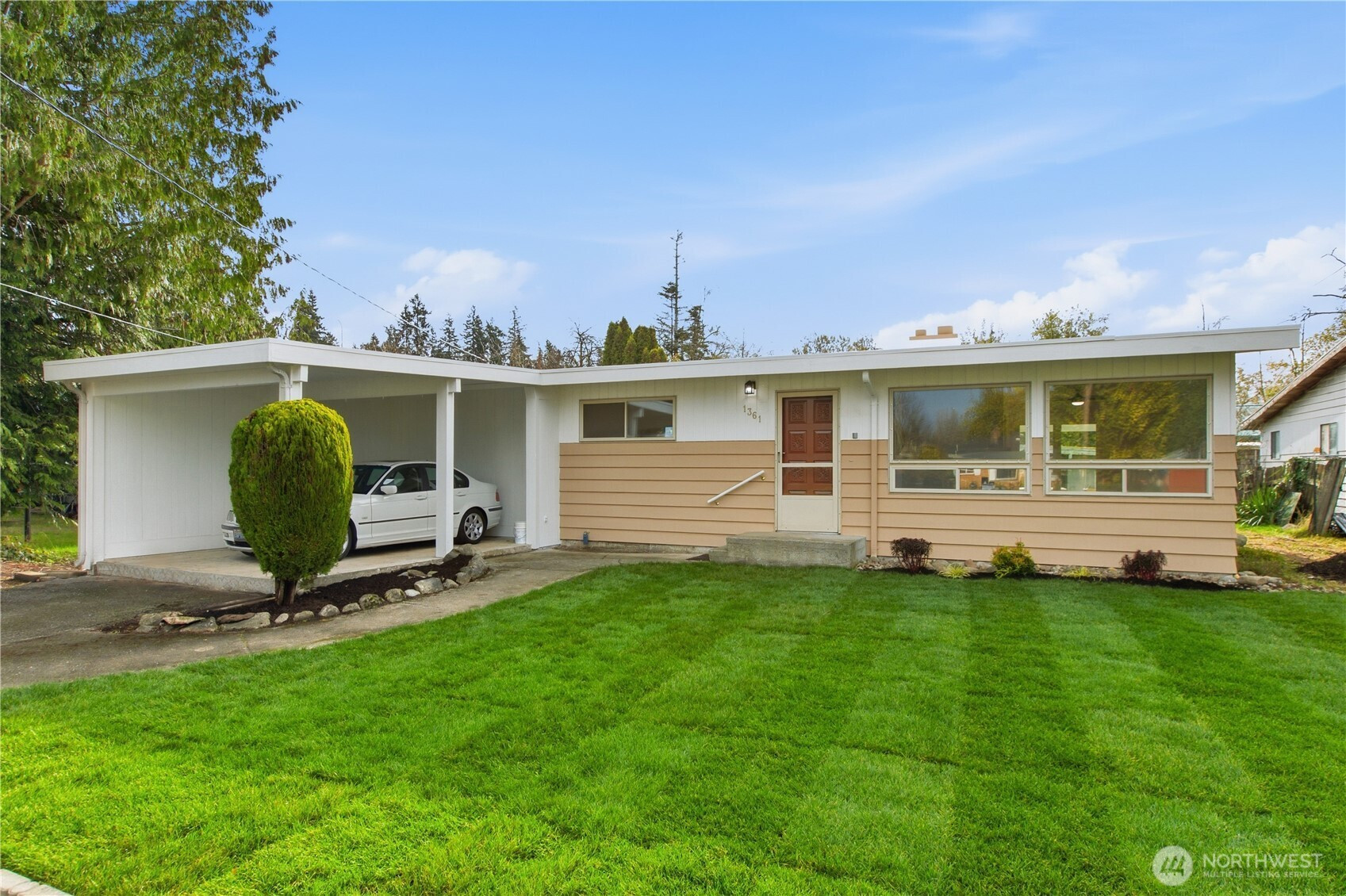
















MLS #2457495 / Listing provided by NWMLS & Keller Williams Realty PS.
$549,000
1361 S 279th Street
Des Moines,
WA
98198
Beds
Baths
Sq Ft
Per Sq Ft
Year Built
Charming rambler on just shy of half an acre lot near Redondo Beach! Fresh exterior paint and landscaping creates welcoming curb appeal. Hardwood floors, new interior paint and updated lighting throughout the main living area. The living room features a cozy wood stove with brick surround and opens to the dining room for open sight lines. The galley kitchen has a skylight for tons of natural lighting plus stainless steel appliances. Three bedrooms plus a half bath and a full bath with shower/tub combo complete the floor plan. The covered back patio looks over the huge backyard offering so much potential!
Disclaimer: The information contained in this listing has not been verified by Hawkins-Poe Real Estate Services and should be verified by the buyer.
Bedrooms
- Total Bedrooms: 3
- Main Level Bedrooms: 3
- Lower Level Bedrooms: 0
- Upper Level Bedrooms: 0
- Possible Bedrooms: 3
Bathrooms
- Total Bathrooms: 2
- Half Bathrooms: 1
- Three-quarter Bathrooms: 0
- Full Bathrooms: 1
- Full Bathrooms in Garage: 0
- Half Bathrooms in Garage: 0
- Three-quarter Bathrooms in Garage: 0
Fireplaces
- Total Fireplaces: 1
- Main Level Fireplaces: 1
Water Heater
- Water Heater Location: Laundry Room
- Water Heater Type: Electric
Heating & Cooling
- Heating: Yes
- Cooling: No
Parking
- Garage Attached: No
- Parking Features: Attached Carport, Driveway, Off Street
- Parking Total: 1
Structure
- Roof: Flat
- Exterior Features: Wood Products
- Foundation: Poured Concrete
Lot Details
- Lot Features: Paved
- Acres: 0.4132
- Foundation: Poured Concrete
Schools
- High School District: Federal Way
- High School: Buyer To Verify
- Middle School: Buyer To Verify
- Elementary School: Buyer To Verify
Lot Details
- Lot Features: Paved
- Acres: 0.4132
- Foundation: Poured Concrete
Power
- Energy Source: Electric, Oil, Wood
- Power Company: PSE
Water, Sewer, and Garbage
- Sewer Company: Septic
- Sewer: Septic Tank
- Water Company: Lakehaven
- Water Source: Public

Packy and Kari Rieder
Broker | REALTOR®
Send Packy and Kari Rieder an email
















