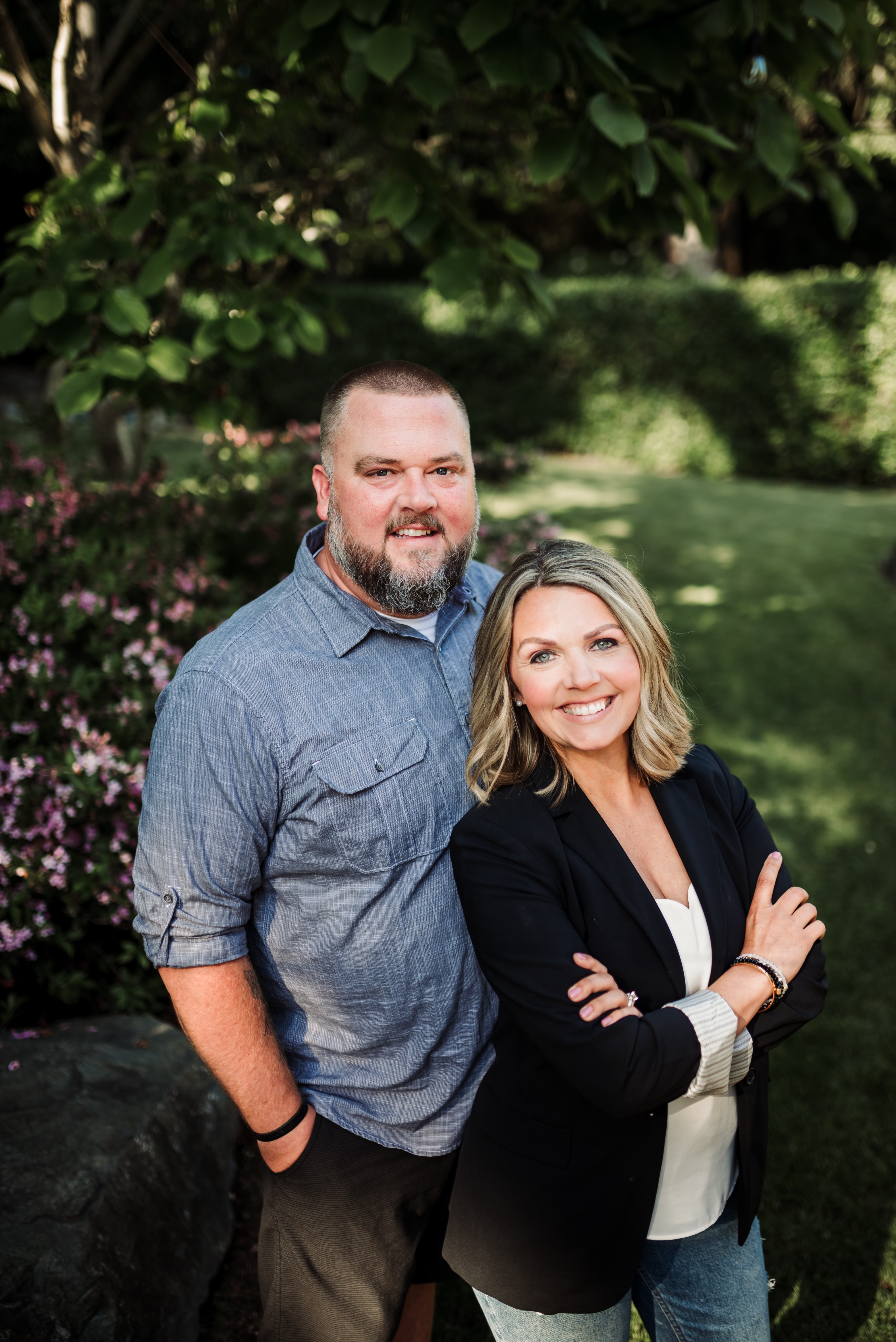
































MLS #1862603 / Listing provided by NWMLS & Hawkins Poe.
Sold by Keller Williams Tacoma.
$950,000
1030 Nootka Drive
Fox Island,
WA
98333
Beds
Baths
Sq Ft
Per Sq Ft
Year Built
This 2500 SqFt Rare Gem on Fox Island is on the Market for the First Time in 20 Years! Brand New Engineered Hardwoods Throughout bring together the Ranch Style Finishes that make you feel like you're living in a magazine! Open Kitchen with a Custom Island Countertop! As if the Sprawling Rambler, Open Concept Floor Plan wasn't enough for you, the Sellers just Finished the 3 Bay Detached Shop with an Unfinished 2nd Story Waiting for your Ideas! The Cleared, One and a Quarter Acre Flat Lot Opens up Potential for All Your Ever Wanted in Your Backyard! Ample Toy Parking on Oversized Driveways and other pads around the Shop! Beautiful Patio Set up, just outside either set of French Doors, can be used for all your enter! Welcome Home!
Disclaimer: The information contained in this listing has not been verified by Hawkins-Poe Real Estate Services and should be verified by the buyer.
Bedrooms
- Total Bedrooms: 4
- Main Level Bedrooms: 4
- Lower Level Bedrooms: 0
- Upper Level Bedrooms: 0
- Possible Bedrooms: 4
Bathrooms
- Total Bathrooms: 4
- Half Bathrooms: 2
- Three-quarter Bathrooms: 0
- Full Bathrooms: 2
- Full Bathrooms in Garage: 0
- Half Bathrooms in Garage: 0
- Three-quarter Bathrooms in Garage: 0
Fireplaces
- Total Fireplaces: 1
- Main Level Fireplaces: 1
Heating & Cooling
- Type: Ductless HP-Mini Split, Wall
- Heating: Yes
- Cooling: Yes
Parking
- Garage: Yes
- Garage Attached: Yes
- Garage Spaces: 4
- Parking Features: RV Parking, Attached Garage, Detached Garage
- Parking Total: 4
Structure
- Roof: Composition
- Exterior Features: Wood Products
- Foundation: Poured Concrete
Lot Details
- Lot Features: Open Space, Paved
- Acres: 1.25
- Foundation: Poured Concrete
Schools
- High School District: Peninsula
- High School: Gig Harbor High
- Middle School: Kopachuck Mid
- Elementary School: Voyager Elem
Lot Details
- Lot Features: Open Space, Paved
- Acres: 1.25
- Foundation: Poured Concrete
Power
- Energy Source: Electric
Water, Sewer, and Garbage
- Sewer: Septic Tank
- Water Source: Public

Packy and Kari Rieder
Broker | REALTOR®
Send Packy and Kari Rieder an email
































